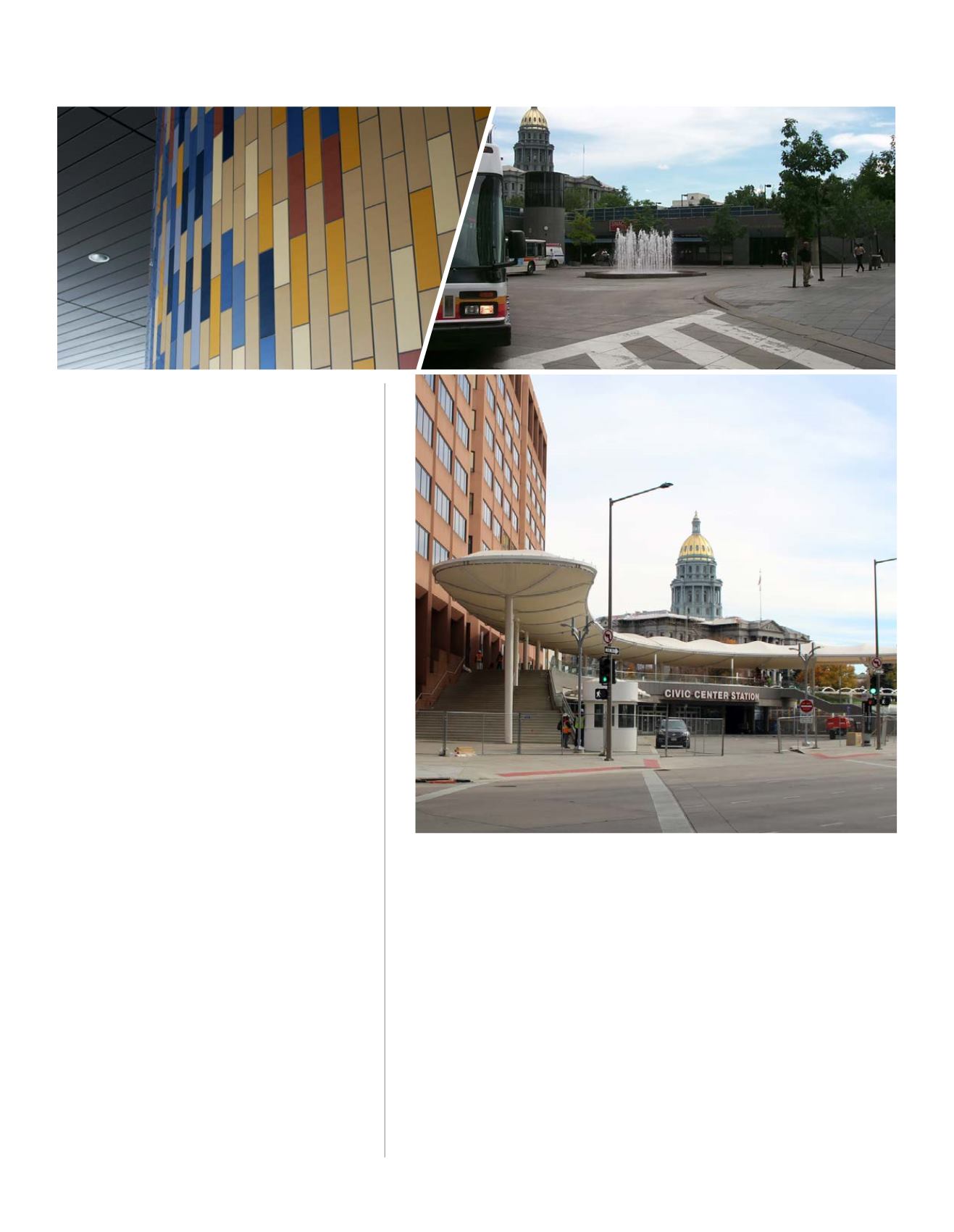

68
/ BUILDING DIALOGUE / DECEMBER 2017
Mortenson ultimately custom cut and installed the 220,000 cubic feet of
geofoam on the project site, likely the largest such installation in down-
town Denver.
One of the most distinctive design features on the new station are the
new bus shelter canopies. The largest is the 500-foot-long boomerang
canopy on the plaza level, which includes the same fabric used at the
other “transit bookend” at the opposite end of the 16th Street Mall, Union
Station. The boomerang canopy is lit from within, providing a unique
glow while opening up views to nearby landmarks. The canopies are sup-
ported by 15- to 30-foot-tall structural steel columns.
“Our canopy systems will be the most iconic and visible elements of
our project,” said Richard Rost, facilities engineering manager at RTD. “The
encapsulate profile of the main canopy is unique and complex.”
Inside, visitors will notice a clear and positive difference when com-
paring this new station to the original one. Clear sight lines, improved
transparency though glazing, exposed ceilings that allow for easy utility
and maintenance access, and the addition of 15,000 porcelain tiles help
achieve goals for sustainability and ease of maintenance.
\\
PROJECT TEAM
OWNER:
Regional Transportation District
DESIGN ARCHITECT:
Perkins Eastman
ARCHITECT OF RECORD:
Short Elliott Hendrickson (SEH) Inc.
STRUCTURAL ENGINEER:
Martin/Martin
PRIME CONTRACTOR:
Mortenson Construction
DEMOLITION:
ARC/American Demolition
TENSILE STRUCTURE CONTRACTOR:
Structurflex
/ Civic Center Station: Transit Bookends Ready to Support the Next Chapter /
OPENING ART:
The new Civic Center Plaza showcases the
Capitol building
ABOVE LEFT:
Tthe addition of 15,000 porcelain tiles help
achieve goals for sustainability and ease
of maintenance.
ABOVE RIGHT:
Aging infrastructure and moisture leaks
plagued the 30-plus-year-old former
facility.
RIGHT:
The view to the Capitol building will be
framed by three canopies.
















