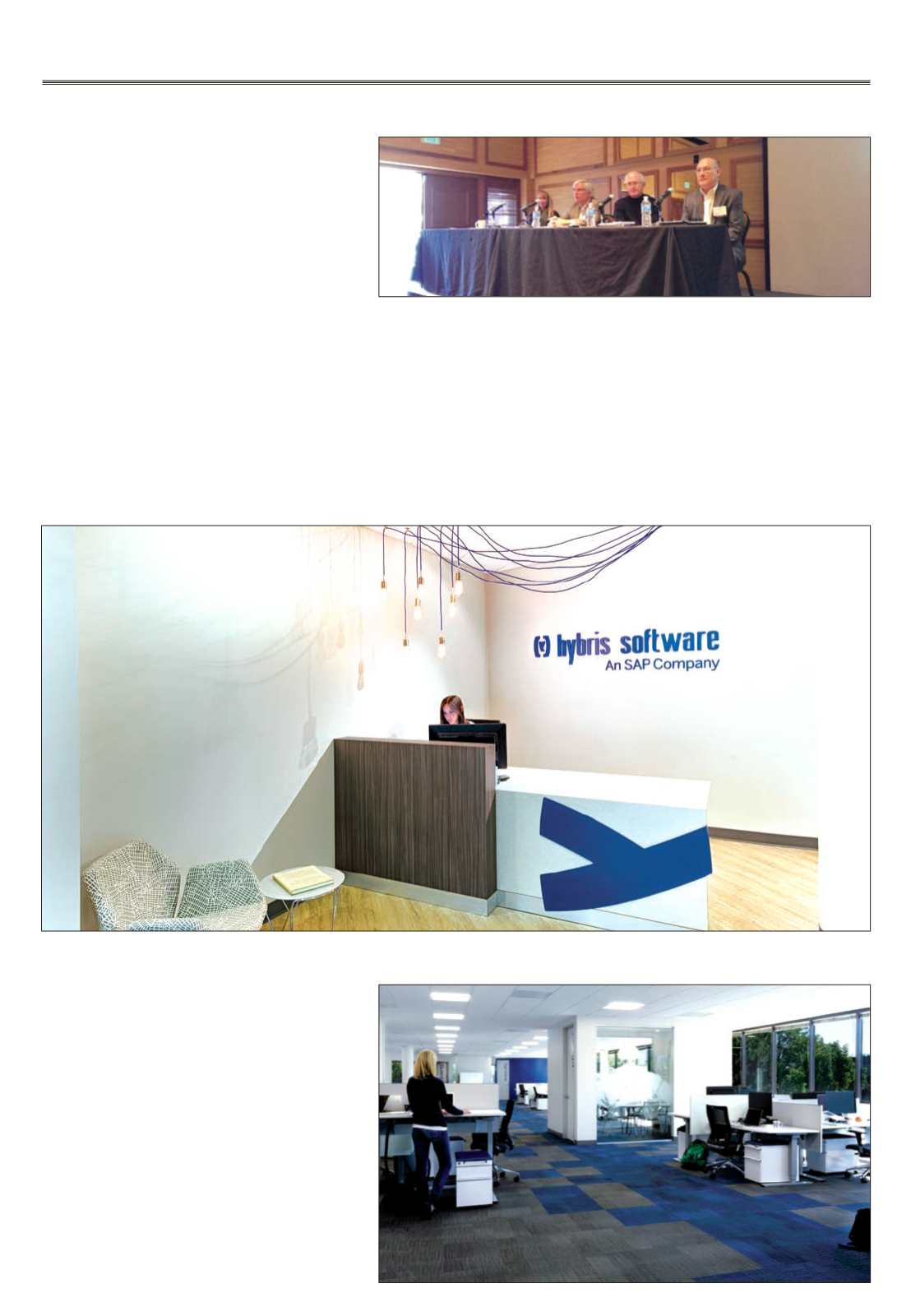
December 3-December 16, 2014—
COLORADO REAL ESTATE JOURNAL
— Page 35
by Jennifer Hayes
Reclaimed wood in restau-
rants is out, visceral is in in
hotels and health care design
isn’t about the “wow” factor.
These are just a few of the top-
ics spoken of during a panel dis-
cussion on design trends at the
2014 Commercial Architecture
and Interior Design Conference.
The Colorado Real Estate Jour-
nal sponsored the conference,
with association partners IIDA
Rocky Mountain Chapter and
ASID Colorado, which was held
in November at the Inverness
Hotel & Conference Center in
Englewood.
“It used to be just food or just
the experience at a restaurant.
But now it’s both,” panelist Jef-
frey L. Sheppard, AIA, principal
Roth Sheppard Architects, said
of design trends within the res-
taurant industry, noting chang-
ing demographics and culinary
trends have influenced design.
“Hotels need to respond to the
experience economy,” echoed
James G. Johnson, NCARB,
LEED AP, founding principal
of JG Johnson Architects, not-
ing hotels are moving beyond
just service. “Hotel design must
respond to experience. Offer
something more visceral, more
experiences. Not just services.”
Additionally, the concierge,
service-type feel is growing in
design of multifamily proper-
ties, according to speaker Paul
Campbell, president of Keph-
art, while the heart of health
care remains service, comment-
ed Rebecca Brennan, MNCID,
AAHID, EDAC, IIDA, LEED
AP, senior associate at Gallun
Snow.
“Health care design isn't
about the wow factor, it’s about
healing patients and the experi-
ence for clinicians in an ever-
changing environment.”
Additional ideas and com-
mentary from the panel discus-
sion included:
• Reclaimed wood, industrial
nostalgia and transportative
themes are on the way out in
restaurant design.
•Authentic is in in restaurants
– rooted in culture and context –
and the use of local materials
and local foods in which the
food is at the forefront and the
restaurant is the background.
•Organic LED lighting is com-
ing and will change the nature
of retail and restaurants.
• The design of leasing offices
and mailrooms at multifamily
properties is changing – moving
from just functional space to a
design more concierge and ser-
vice-type in nature with inter-
esting color and art.
• Hotel design is changing at
an exponential rate.
• Authenticity and character
also are being incorporated in
hotel design, as in the develop-
ment of the Crawford Hotel at
Union Station.
• Hospitals are taking a cue
from the hospitality industry
from increasing ease of way-
finding to helping the public’s
experience while at a hospital
with patient experience officers.
• There is a need for balance
and creativity in use of materi-
als that are suitable and safe for
usage in a health care setting
but also offer a design aesthetic
and not void of stimulus for the
patient.
• Health villages, when
health care is an anchor tenant
to a commercial retail center or
master-planned community, is
a growing trend in the indus-
try.
s
Construction, Design & Engineering News
Elsy Studios designed Hybris’ new space, which includes a open plan design with a more “relaxed vibe.”
Interior design firm Elsy Stu-
dios recently designed a new
10,000-square-foot
Boulder
office for Hybris, an interna-
tional commerce platform
provider. Using an open plan
design, Elsy sought to create a
space that encourages a high
level of productivity with a
more relaxed vibe suitable for
both independent thinking and
creative collaboration.
“Hybris’ company culture is
built on fostering innovation
in a fun, flexible environment
and their workspace needed
to support that culture,” said
Cathy Loftus, associate at Elsy
Studios. “To that end, part of
Elsy Studios’ goal was to enable
collaboration at every turn. For
example, writable “WINK”
wall surfaces were installed to
allow teams to work out big
ideas in public spaces, and writ-
able tabletops were included to
enable employees on conference
calls or, in impromptumeetings,
to capture ideas quickly. The
result is a space that promotes a
flatter organizational structure
and speaks to the company’s
high-performance mentality.”
The new Hybris space
includes small collaboration
stations and sit-and-stand
workstations inside of the com-
pletely open floor plan, allow-
ing employees to easily engage
in spontaneous gatherings,
brainstorming sessions and full-
scale conferences with clients,
Elsy added. Additionally, to
support the active lifestyle of its
employees, Hybris’ new work-
space also offers an in-house
gym, lockers and showers as
well as bike racks.
The new space will house 50
employees and allow the com-
pany to expand in line with
business demand.
s
Hybris’ new space in Boulder includes small collaboration stations and sit-and-stand workstations.
Panelists from the design trends discussion at the 2014 Commercial Architecture and Interior Design Conference
are from left to right: Rebecca Brennan, James Johnson, Jeffrey L. Sheppard and Paul Campbell.


