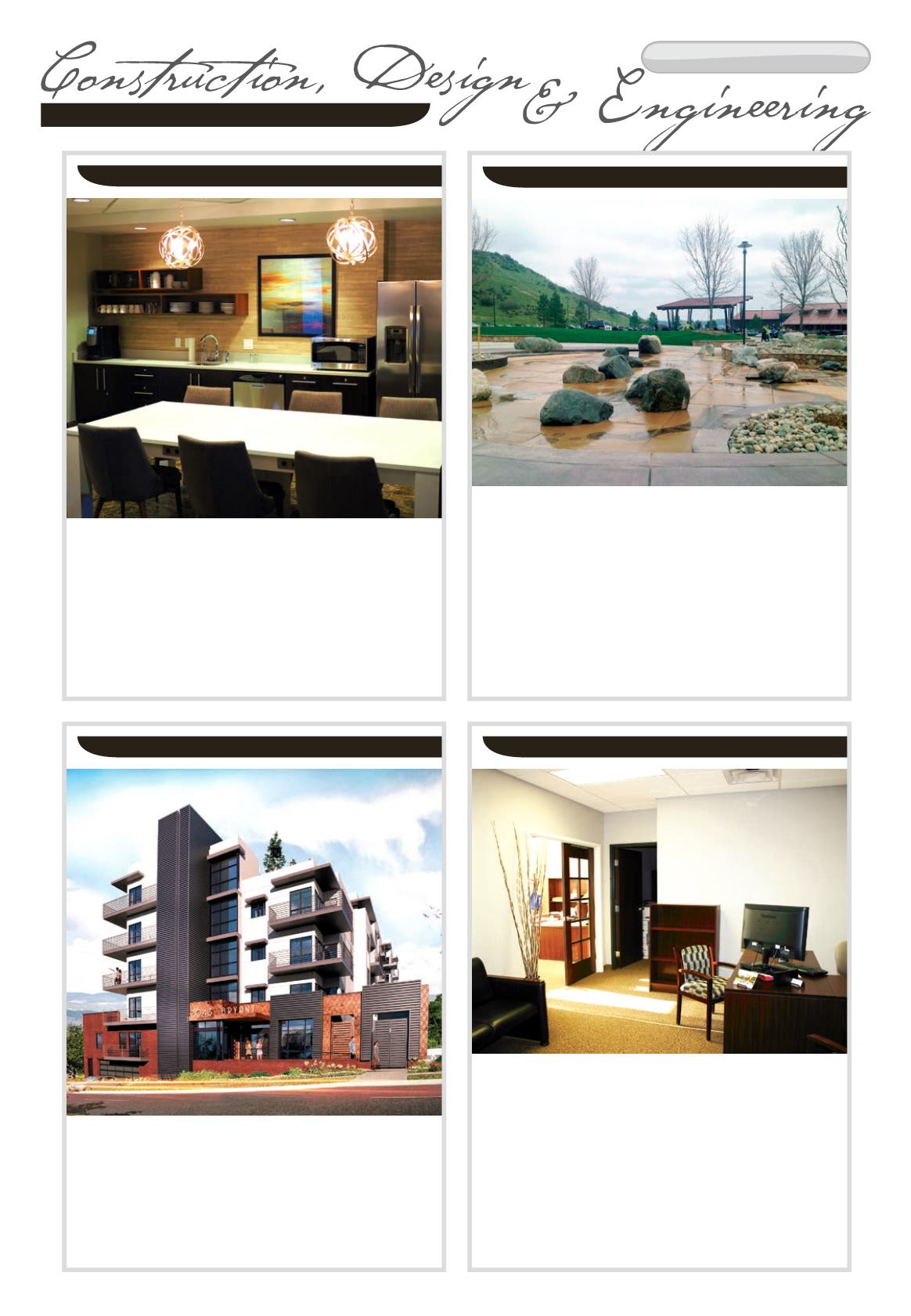
SHOWCASE
For contact information, firm profiles & links, please
visit
and click on “Industry Directory”
PROJECT OF THE WEEK • CONSTRUCTION
Vertex completes tenant improvement
work for national client in Denver Place
V
ERTEX recently completed an occupied tenant improvement project with an
esteemed national client, for whom VERTEX is the preferred general contrac-
tor in several markets around the country. The project was located on the
27th and 30th floor of Denver Place in the heart of downtown Denver. The office re-
model was valued over $750,000 and consists of a brand-new layout that includes
a reception area with feature walls, conference rooms, collaborative recharge bars
as well as individual leasable office space. Occupied remodels, such as this project,
require a certain tactical approach for scheduling and execution; VERTEX executed
the remodel on time and under budget.
PROJECT OF THE WEEK • CONSTRUCTION
MW Golden adds several features
to the Philip S. Miller Park
M
W Golden Constructors recently completed several projects at the Philip S.
Miller Park in Castle Rock.
“We worked very hard on the construction of these park projects,” said
Jason Golden, vice president of MW Golden Constructors. “This park has become a
landmark for Castle Rock; and we are proud of these builds.”
The plaza is the newest gathering place at the park, featuring group picnic pavil-
ions, an outdoor fireplace, additional rooms and a splash pad.
The Millhouse is an event location with both an indoor and outdoor space, includ-
ing an outdoor pond and water feature.
The amphitheater features an intimate outdoor seating area for concerts, shows
and events.
PROJECT OF THE WEEK • CONSTRUCTION
White Construction Group completes
Seniors’ Resource Center remodel
W
hite Construction Group, a Colorado-based commercial general construc-
tion firm, recently completed a multiphase remodel at the Seniors’ Re-
source Center. The first phase was for its Transportation Department and
included a 4,300-sf remodel of the first floor, which added two new ADA restrooms,
complete refurbishing of existing restrooms, and all new paint and finishes. The
second phase was a 6,2600-sf remodel to the second floor, which houses the ad-
ministration offices and personnel. Work included all new finishes: new casework,
plumbing fixtures, paint, flooring and new stained slab oak doors throughout. Both
projects included a major overhaul and new central heating and cooling systems,
new lighting and electrical upgrades. Work was carried out in multiple phases to
accommodate the owner’s use of the facility with minimal impact.
PROJECT OF THE WEEK • ARCHITECTURE
LAI Design Group designs Bryant
Street Apartments near Mile High
L
ocated just two football fields from the Mile High Stadium, the Bryant Street
apartments is a multifamily project with two floors of structured parking and
four floors of residential. The project will have 61 dwelling units utilizing a
contemporary building form. It features a mix of studio, one-bedroom and two-
bedroom units. Residents and guests alike will enjoy the rooftop deck amenity with
views of the Denver skyline.
Page 30 —
COLORADO REAL ESTATE JOURNAL
— June 1-June 14, 2016


