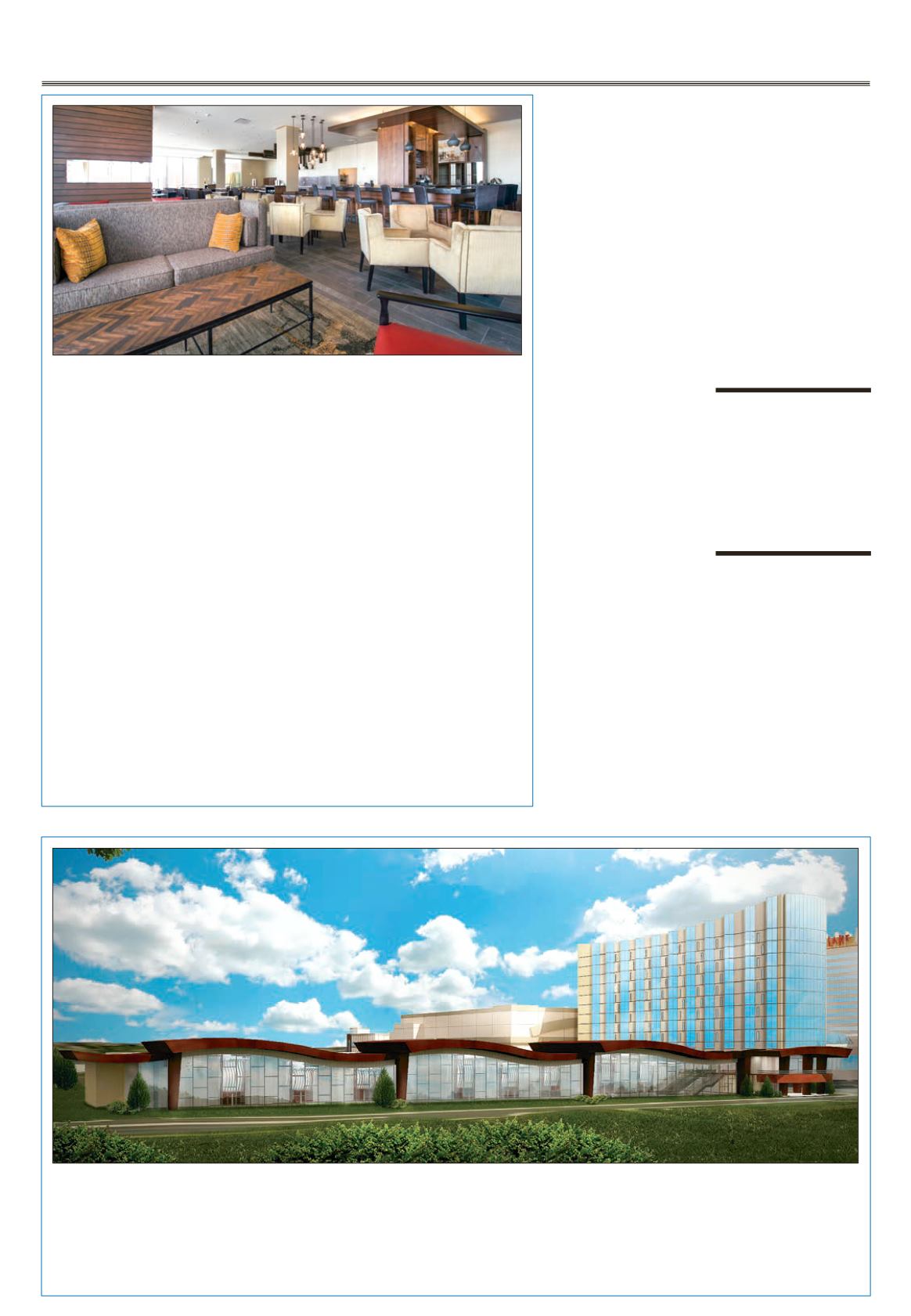
June 1-June 14, 2016 —
COLORADO REAL ESTATE JOURNAL
— Page 29
Construction, Design & Engineering News
MW Golden Constructors
recently was awarded a $2.9
million preconstruction service
contract for the Aspen Country
Inn renovation in Aspen. The
Aspen Country Inn is an afford-
able housing community that has
been in service since 1999 with a
total of 39 units.
The project requires a qualified
team to complete a remodel of
those interior units (plus building
the addition of one more), com-
mon area remodels, roof repair
and replacement, and site related
scope. The city of Aspen wishes
to complete the work while mini-
mizing impacts to the residents.
“Our past experience with fed-
erally fundedprojects, our experi-
ence working in the area, and our
qualified team members helped
us win this preconstruction con-
tract,” explained Jason Golden,
MWGolden executive vice presi-
dent. “We’ve done many similar
projects, including a renovation
at the Colorado School of Mines,
the (Roaring Fork Transportation
Authority) Aspen Maintenance
Facility recommissioning and
RFTA structural stabilization, to
name a few.”
s
Pinkard Construction, with
Centura Health and Erdman,
broke ground on Centura
Health’s newest combined emer-
gency and urgency care center in
Colorado.
The new center, located at
Wadsworth and Girton Avenue,
is approximately 10,000 square
feet, with 10 exam rooms, trauma
room, laboratory, digital radiol-
ogy room, bariatric room, CT
scan room, med prep area, drive-
up EMS entrance and extensive
medical gas. The opening is slat-
ed for early January 2017.
Centura Health’s hybrid emer-
gency/urgent care locations pro-
vide patients with both emer-
gency and urgent care.
Also, Pinkard Construction
and H+L Architecture celebrated
the grand opening of the new
Center at Northridge, a short-
term rehabilitation/skilled nurs-
ing facility in Westminster.
The $16.8 million Center at
Northridge, developed by Veritas
Management Group, is a high-
end skilled nursing and rehabili-
tation facility. Services are geared
toward patients who want to
recover and get back to a nor-
mal, healthy lifestyle. Staffing is
almost double that of a typical
rehabilitation facility.
The center is a 75,700-square-
foot, three-story, steel-framed
building on spread footings, with
stem walls and three elevators –
all on a 4.96-acre site.
The second and third floors
include 96 private patient suites
with private bathrooms, piped-
in oxygen and individual ther-
mostat controls. Sixteen of these
suites are located at the nurses’
station for closer observation and
include medical vacuum sys-
tems. The first floor includes a
rehabilitation gym, full-service
kitchen and fine-dining area,
salon, activity areas, large lobby
and fireplace, and administra-
tive/office space.
s
Construction on the Mystic
Lake Hotel Tower and Con-
vention Center in Minnesota
is underway. Designed by
Denver-based architecture and
design firm WorthGroup, the
12-story hotel tower will make
Mystic Lake the second-largest
hotel in the Twin Cities. The
adjoining convention center
will include 70,000 square feet
of event and meeting space.
The program includes two
ballrooms, several breakout
meeting rooms and a three-
story glass atrium.
The undulating exteri-
or design of Mystic Lake is
reminiscent of the surround-
ing nature and landscape,
according to WorthGroup.
The wavelike motion is drawn
from the significance of water
to the Shakopee Mdewakan-
ton Sioux Community and its
proximity to the Minnesota
River Valley.
The hotel and convention
center is slated for completion
by the end of 2017.
s
WorthGroup designed the Mystic Lake Hotel Tower and Convention Center, which is under construction in Minnesota.
Turner Construction recently
completed the new 10-story
Hyatt Regency Aurora-Den-
ver Conference Center. This
207,000-square-foot facility fea-
tures 249 guest rooms and an
adjoining 30,000-sf International
Association of Conference Cen-
ters-accredited conference center
that features an expansive divid-
able main ballroom, 11 breakout
meeting rooms, a cyber-lounge
and prefunction space.
Also included is a full-service,
7,000-sf restaurant/lounge with
exterior patio seating. Second-
floor amenities include a club
lounge and fully equipped fit-
ness center.
The project also includes a
six-level cast-in-place concrete
parking garage owned by the
city of Aurora, and located
directly west of the hotel and
conference center. The park-
ing garage provides space for
506 vehicles, including 12 with
charging stations for electric/
hybrid vehicles. There is also
an exterior entertainment plaza
and covered walkway that links
the garage to the hotel and con-
ference center.
The hotel was developed
by Corporex Colorado and
designed by TAAGArchitects.
Also, Turner’s Special Projects
Division recently began exten-
siverenovationstoBoulderHigh
School. Originally constructed
in 1937, the 245,971-sf facility
will undergo a series of interior,
exterior and site improvements.
Exterior building improve-
ments include repair/replace-
ment of windows, doors and
roof, and paint and repair of
stonework.
Interior
improvements
include renovations to the back-
stage area and dressing rooms,
band area, kitchen, cafeteria
and restrooms. The project also
includes the repair/replace-
ment of interior doors, HVAC,
communications systems, and
fixtures such as casework and
stage rigging. Improvements to
interior finishes, such as cur-
tains, ceilings, carpet, flooring,
and paint and asbestos abate-
ment, also will be performed.
Existing library and cafeteria
spaces will be transformed into
modern, welcoming centers
that will serve a dual purpose
as learning centers and “heart”
gathering spaces. Existing band
space will be changed into a
modern band space with break-
out rooms for ensembles.
Health and physical devel-
opment improvements will
consist of stadium renovations,
including bleachers, new press
box, field house, multipurpose
fitness room and tennis court
repair.
Safety and security improve-
ments include the redesign
of the main entry to provide
more control over visitor access,
replacement/addition of exte-
rior cameras, installation of
electronic security controls and
installation of security parti-
tions.
Sustainability
initiatives
include upgrades to lighting
andHVACcontrols andreplace-
ment of an aged boiler with a
more efficient condensing type
as well as replacement of aging
rooftop ventilation units, and
individual room air-handler
units. Finally, aging inoperable
windows will be replaced with
energy-efficient units.
s
The Hyatt Regency restaurant features warm tones for an inviting space.
Centura Health’s
hybrid emergency/
urgent care
locations provide
patients with both
emergency and
urgent care.


