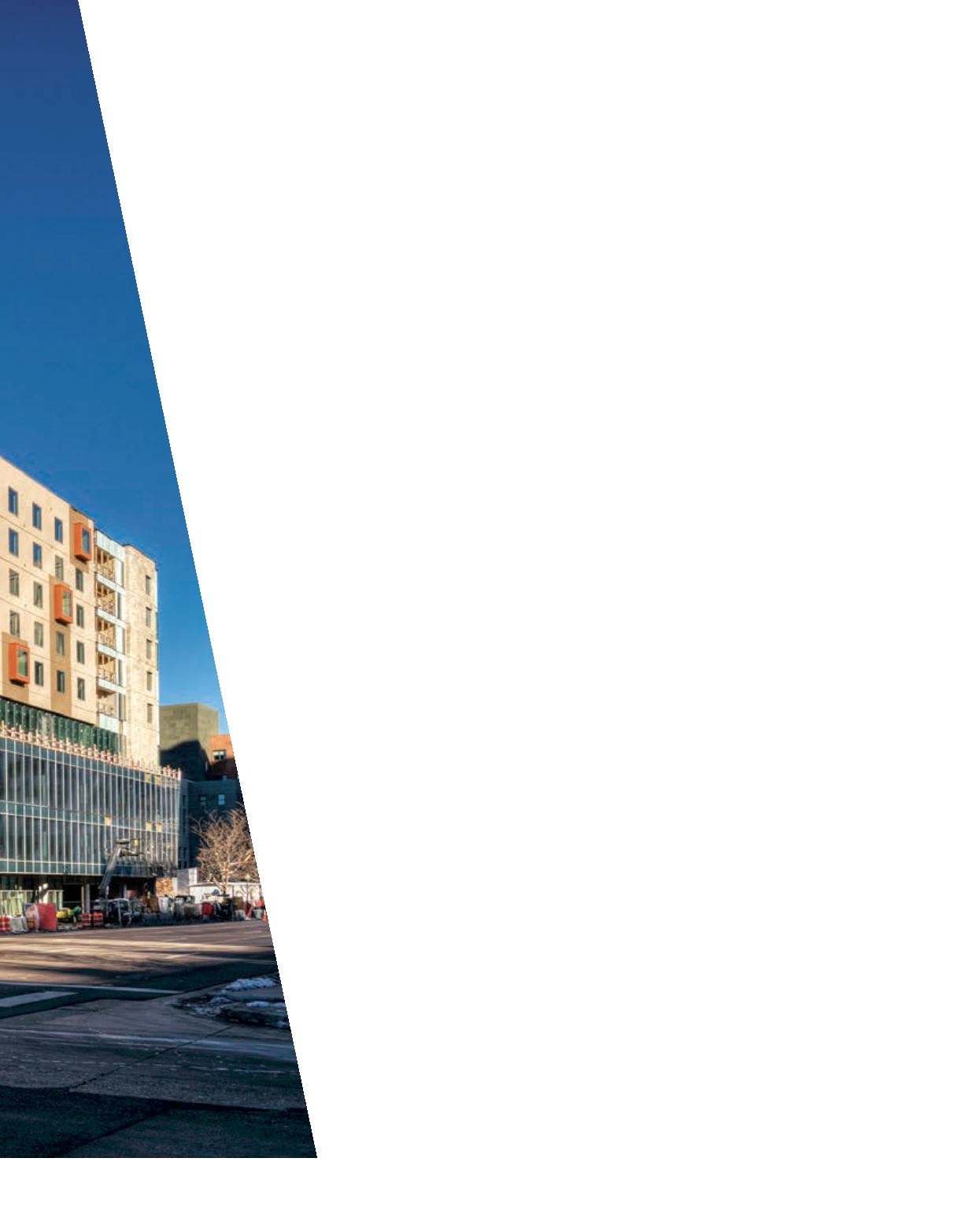

MARCH 2015 \ BUILDING DIALOGUE \
101
WORDS:
Eric Peterson
T
here once was a void on Broadway.
In the midst of Denver’s cultural epicenter, between the Denver Art Museum and His-
tory Colorado Center, a dull grey wall fronted Denver’s main north-south street.
No longer.
The wall is now out of view, tucked neatly behind one of the most dazzling new lodg-
ings in the city: The ART, a hotel, a nine-story, $50 million project that is the first new
hotel on Broadway in generations.
“The black hole was right here,” noted Matt Bosquez, director of development project manage-
ment for Corporex Colorado. “We have truly maxed it out and brought as much to it as possible.”
Corporex developed the property with George Thorn, who partnered with the company to
build the MuseumResidences.
Opening in May, the 165-room hotel’s enviable location extends beyond its property lines. The
developers workedwith the city and its neighbors on easements that allow the building to slant
out over the sidewalk and adjacent parcels.
“It’s eight feet at its furthest point out (as measured on the fourth floor),” said Bosquez.”
The ART is tightly integrated into the cultural complex in terms of its architecture andma-
terials. “We’re trying to mimic that and complement it,” said Bosquez, pointing to the angular
architecture of Daniel Libeskind’s design at the DAM expansion. “We have architects who
were working with Libeskind, so it’s in their blood.”
Guadalupe Cantu of Davis Partnership Architects is one of those architects. He worked
with Studio Daniel Libeskind on themuseumexpansion a decade ago before joining Davis.
Cantu said both firms “work very similarly,” but the differences between the museum
and the hotel are striking. “With the ART hotel, you have a complete 180-degree turn on
how you perceive and visualize art,” he explained. At the museum, “the art is in a con-
tained state without much natural light. In the hotel, we do nothing but invite natural
light in.”
“It needed to complement everything Studio Libeskind had done but not be a copy,”
added Joe Lear, associate principal at Davis, who worked with Cantu on The ART. “We
wanted it to be part of the family.”
The glass at the base of the building serves as connective tissue to themuseum, with
limestone that is the same as that on theHistory Colorado Center across the street, and
the height and scale, as well as the windowportals, relate to the Denver Art Museum’s
tiled tower by Gio Ponti.
Another common thread: the shapes that appear and reappear throughout the
hotel, inside and out. “This whole building has really cool geometry,” said Bosquez.
“Our site is a triangle, our restaurant is a cube, and our ceilings are polygons. Every-
thing is big, but we’re on a small space.”
Checking in
Guests will drive up to the valet station just north of 12thAvenue and Broadway.
Elevators will whisk them from the first-level welcome area to the check-in
area on the fourth floor. The remainder of the first level will be office and retail
space, and the second and third floors are set as offices as well.
The ART, a hotel Taking architectural cues from the Denver Art Museum and its other neighbors, the sleek new lodging in the Golden Triangle neighborhood fills a hole in the city’s urban fabric in grand contemporary fashion.















