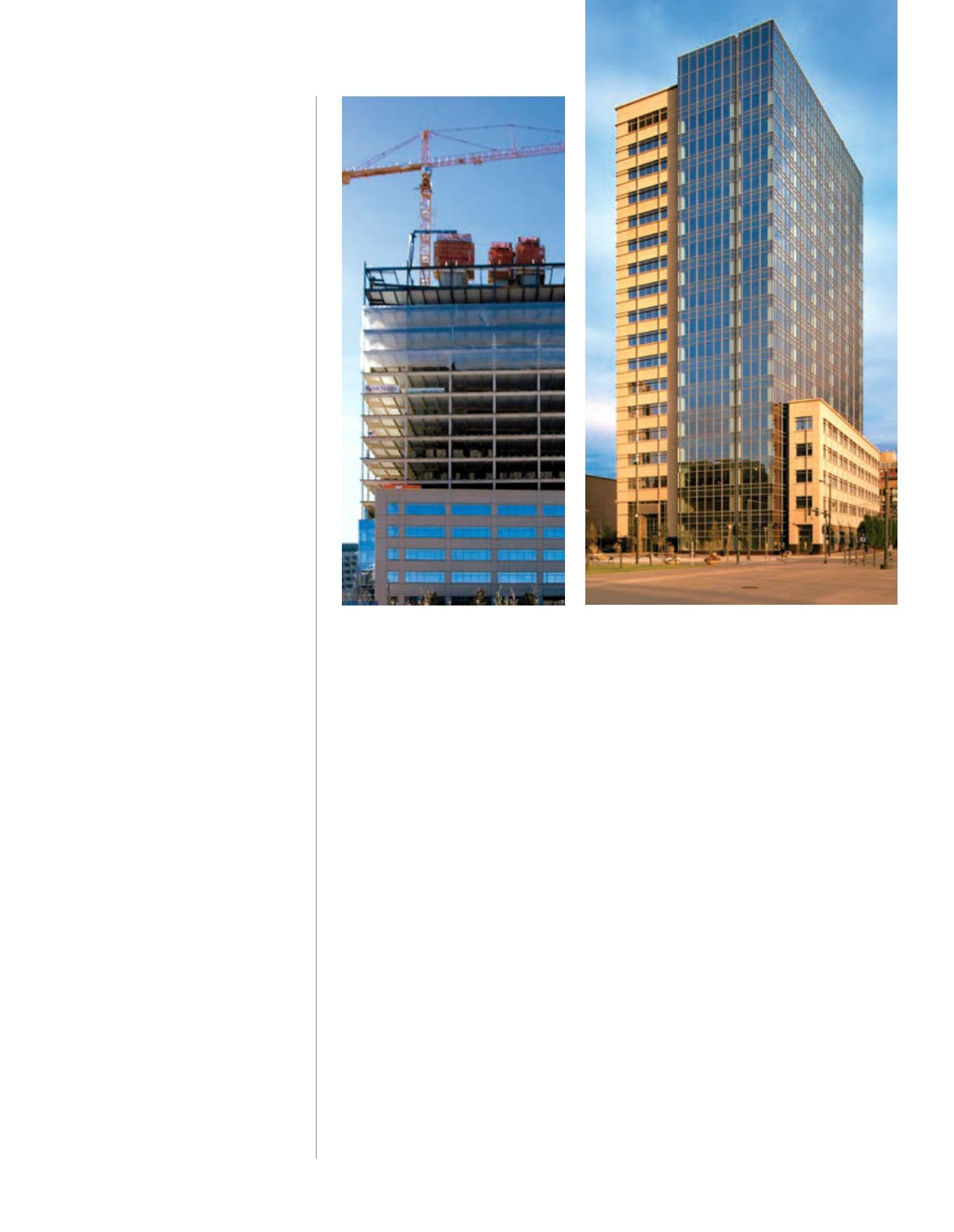

106
/ BUILDING DIALOGUE / MARCH 2015
that a reasonable number of tenants would value a strong commitment to sustainabil-
ity.” Akey tomaking the Tenant Design Standard a truly viable solutionwas to simplify
the process of using it. That meant developing a concise, clean, graphically appealing
book withmaterial choices that were well organized and easy to find. Additionally, the
standard is easily adaptable. Each tenant’s desired finish materials, fixtures and equip-
ment only had tomeet the document’s intent for sustainability to be approved for use.
1900 Sixteenth Street was completed in the fall of 2008 and the building easily
achieved the first two LEED certifications. The third certification, EBOM, requires a
minimum continuous operational period of 12 months before it can be certified. 1900
Sixteenth Street was occupied for more than five years before the ownership team
began to look at retro-commissioning, a process used to validate system performance
and fine-tune the building’s operational efficiency.
“The retro-commissioning process is really about making sure the building is be-
ing operated on an optimum level,” remarked Celeste Cizik, senior energy engineer
of Group14 Engineering, the firm hired to do the commissioning for the EBOM Certi-
fication. “When Group14 was brought on board in January of 2014, we found that the
building’s operations teamwas doing a really good job of using the building’s systems
as designed but, generally, there is always room for improvement.” Those improve-
ments included rearranging a systems’ sequencing process during the early morning
“building warm-up” period to get the building ready for occupancy more efficiently.
Another change involved adding Sky Spark, an innovative data analytics software,
that allows users to combine human intuition with measured performance to iden-
tify when and where data isn’t lining up with expectations. Sky Spark provides a re-
al-time view of building operations and illustrates how well the building is perform-
ing against expectations allowing operators to enhance performance by fine-tuning
system sequences.
Beyond the certifications, the success of 1900 Sixteenth Street is really about perfor-
mance. On average, office buildings in the United States operate for roughly $2.04 per
square foot per year. 1900 Sixteenth Street runs on just $1.30 per square foot. Multiply
the savings of 74 cents by the building’s approximately 440,000 square feet and it’s easy
to understand why 1900 Sixteenth Street makes a lot of sense inside and out.
\\
/ 1900 Sixteenth Street Makes Common Sense /
1900 SIXTEENTH STREET BY THE NUMBERS
PHASE I COMPLETED:
2008
BUILDING AREA:
440,000 SF
COST:
$81M
LEED CERTIFICATIONS:
LEED Existing Building Operations
and Maintenance (EBOM)
LEED Gold Core and Shell (CS)
LEED Certified Commercial Interiors
SUSTAINABILITY MEASUREMENTS:
Building Consumes Over 19million
kBtus Less than the Average Office
Building of the Same Size
Costs $1.64 Per SF Per Year
to Operate Compared with $2.04
Per SF Per Year for Same Size
Office Buildings
60% of Building Occupants Use
Alternative Transportation
91% of the Electronic
Equipment in the Building is
Energy Star Compliant
58% of the Annually Generated
Building Waste Is Recycled
Photos by Saunders
PREVIOUS PAGE:
1900 Sixteenth Street lobby
ABOVE LEFT:
Under construction:
1900 Sixteenth Street
ABOVE RIGHT:
Six years later, 1900 Sixteenth
Street goes Platinum.
















