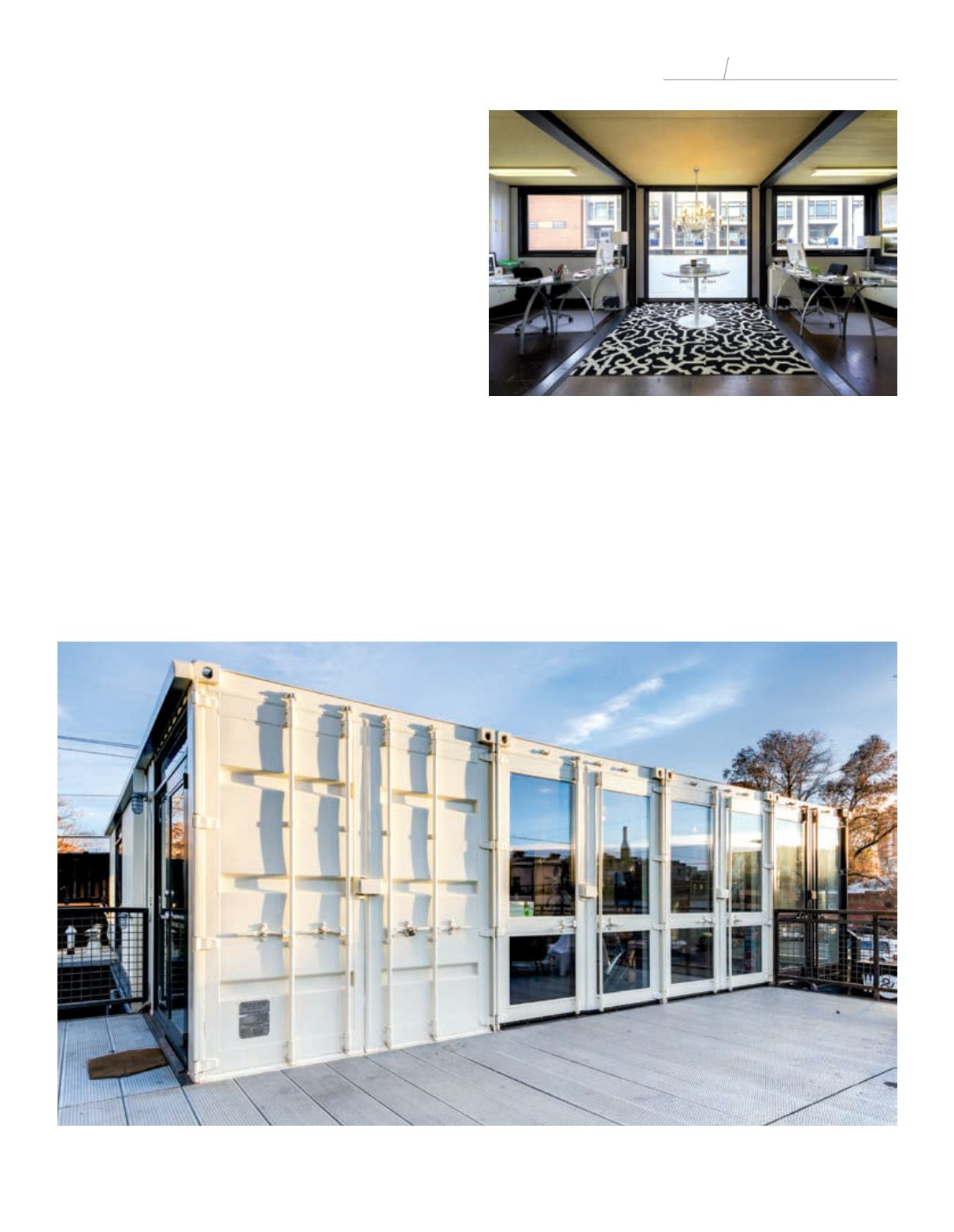

MARCH 2015 \ BUILDING DIALOGUE \
37
in on a program we thought would work. This plan of attack
called for 29 containers comprising 8,200 square feet and de-
mised into 10 suites. Needless to say, this is a much different
endeavor than working with a wide-open 8,200-sf core and
shell delivery. Once the infrastructure improvements were
completed, each container became its own “mini-project”
with welders, electricians, framers and other trade workers
competing for space to complete their jobs, as there wasn’t
much to go around.
As anyone in construction knows, obstacles surface every
day during a project no matter how tight the planning and
design, but we attempted to maintain a well-choreographed
dance throughout. We had a great choreographer in Sprung
Construction but, due to the size constraints, our music was
continually being interrupted and sometimes the song would
change mid-step. Despite some of the unknowns we encoun-
tered during the job, we always had a very specific vision for
the tenant mix, which helped us plan ahead for the mechan-
ical, electrical, plumbing and penetrations required for each
mini-project within the development. Some of the defined
uses include:
Suite 100: 640-sf fast-casual restaurant (two 40-foot contain-
ers)
Suite 101: 1,280-sf full-service restaurant (four 40-foot con-
tainers)
Suite 102: 640-sf clothing boutique (two 40-foot containers)
Suite 103: 800-sf coffee shop (five 20-foot containers)
The finished project cost more than we thought and took
longer than we anticipated, but it’s the most fun I’ve ever had
researching and designing, working the job site, and now
watching the development thrive. The 29 containers trans-
ported textiles, spices and supplies during their past life (some
for as long as 13 years), but are now filled with people and
pets, backpacks and boots, local coffee, craft beer, duck confit,
oysters and wood fired pizza – a testament to the power of
adaptive re-use.
\\
rdiggins@gravitasdev.comJohn Gibbons
Floor-to-ceiling windows were cut into the end of each
container.
John Gibbons
An outdoor patio on the second level completes the container’s indoor-outdoor space.
TRENDS
in Adaptive Reuse
















