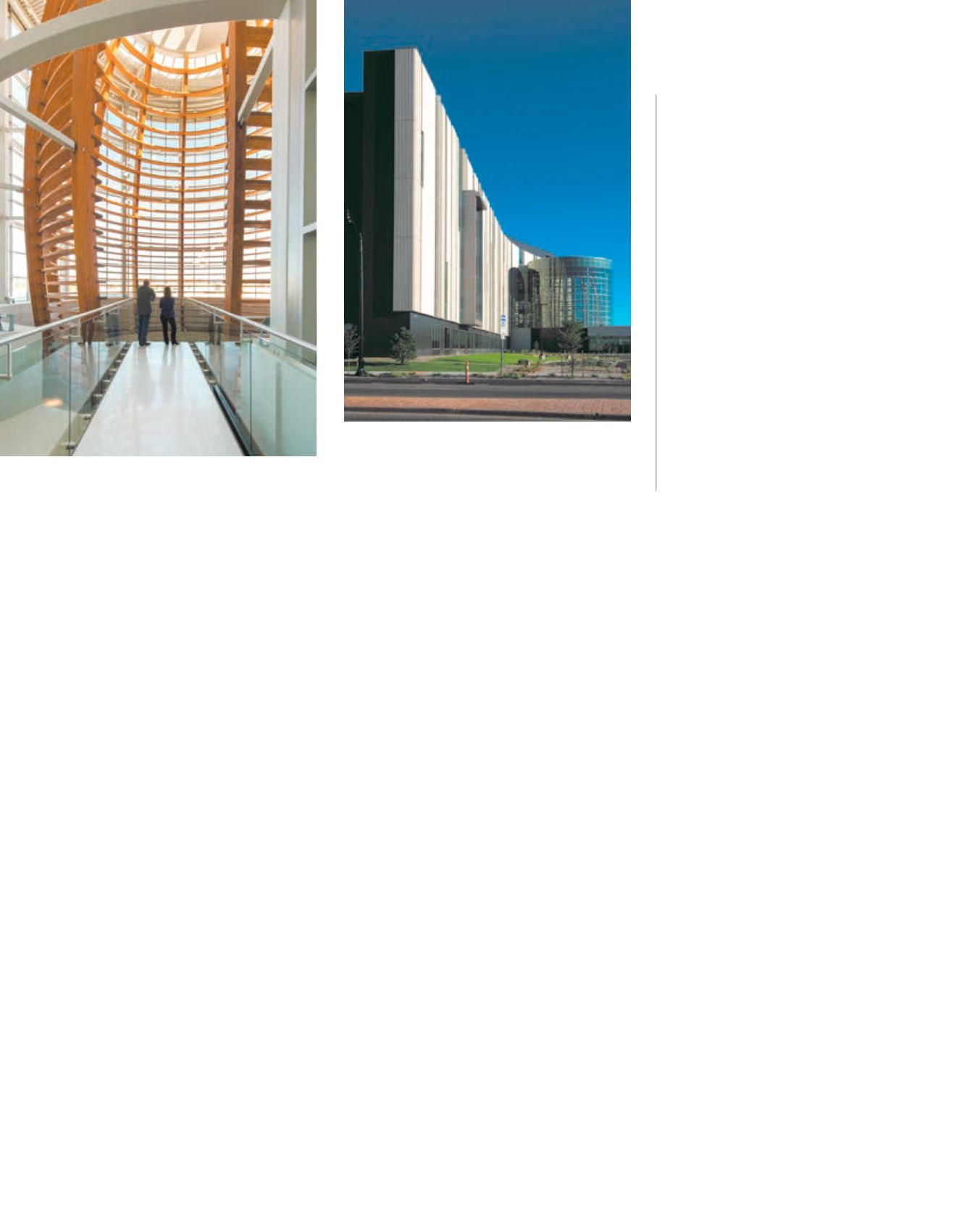

64
/ BUILDING DIALOGUE / MARCH 2015
Context of culture and history in-
formed the design of the judicial center.
The striking image of the judicial build-
ing is recognizable from the distant free-
way and casts an interior light exposing
the rotunda “heart” of the facility.
the building not only to its place in time but also to the layers
of history and culture unique to Pueblo.
• The architecture must express the dignity and honor ap-
propriate to a judicial building, allowing the function of the
building to speak for itself.
With these ends in mind, the design team delved deeply
into ideas of regional materials, imagery and culture, bal-
anced against the seriousness of what this building rep-
resents, connecting it to classical civic architecture and setting
it apart from the more superficial aspects of our day-to-day
commercial architecture.
Precedent and Imagery
The color palette of the building tells a story of local cul-
ture – a variety of subtle earth tones set against a brilliant,
blue glass of curtain wall layered over the precast of the tow-
er, represents the importance of water to the region as well as
the Colorado State Water Court in Pueblo Metal panels strike
a connection to the steel industry which economically pow-
ered Pueblo for most of the last century. In fact, more than 2.7
million pounds of steel were used in this building, according
to the Pueblo contractor H.W. Houston Construction Co.
The rotunda is the centerpiece of this facility, acknowledg-
ing the kiva form of the Pueblo Indian culture as a unique
precedent. This ceremonial space is surrounded with perime-
ter seating built into the walls, and in the center is an oculus
in the roof – as would be found above a Native American fire
pit. The skylight at the top is framed loosely in a basket-like
design to filter the natural light, softening the space below.
This form and structure also evokes the railroad-era coke ov-
ens sprinkled throughout this region.
Sustainability
The Pueblo Judicial Building not only includes many sus-
tainable features and energy-efficient design strategies, but
also is pursuing LEED Silver certification through the U.S.
Green Building Council program. The following are a few of
the sustainable design elements:
Sustainable Sites.
This site required brownfield cleanup and
careful development of density and community connectivity.
It provides access to alternative transportation by proximi-
ty to local existing bus lines and incorporates secure bicycle
storage on site.
Water Efficiency.
The design includes drought-tolerant native
plantings in the landscape design and incorporates ultra-
low-flow fixtures throughout the building. This helps reduce
the amount the fresh water withdrawn from local rivers and
reservoirs and reduces maintenance and life-cycle costs. To
improve storm water management, a below-grade retention
system and permeable pavers in the parking lot reduce run-
off.
Energy & Atmosphere.
High-efficiency HVAC units and alter-
native methods of energy reduce energy loads needed to run
the facility. Further energy reduction is realized through com-
missioning the energy systems, eliminating harmful refriger-
ant chemicals and adding building-integrated photovoltaics.
Materials & Resources.
Local, high-recycled content and rapid-
ly renewable materials were used wherever possible. A strict
construction waste management plan helped minimize the
amount of waste going from the job site to the landfill.
Indoor Environmental Quality.
Specifying materials and products
with less harmful chemicals, increasing ventilation, incorpo-
rating daylighting, and giving the end user control of their
environment achieved a high indoor environmental quality
for user health and well-being.
One-hundred-twenty state employees call this building
home. Additionally, approximately 1,800 citizens visit the
building each day, with annual projection of nearly 450,000
visitors per year. The entire building speaks to the unique his-
tory and culture of the community.
“It’s a flagship building in every sense, from the rotunda,
which amazes people when they enter, to the natural light
in all of our workspaces,” said Griffin. “There is a new sense of
pride when people come to work or come to use the services
of this building.” This is indeed a jewel of justice in the Colo-
rado court system.
\\
PROJECT TEAM
ARCHITECT:
DLR Group, Colorado Springs
CONTRACTOR:
H.W. Houston Construction Co.,
Pueblo
MEP Engineering – RMH Group,
Lakewood
STRUCTURAL ENGINEERING:
MGA Structural Engineers,
Colorado Springs
CIVIL ENGINEERING:
Short Elliott Hendrickson, Inc.,
Pueblo
LANDSCAPE ARCHITECT:
Design Collaborative, Inc., Denver
Security, IT – Technology Plus,
Aurora
COST ESTIMATING:
Cumming Corp., Littleton
















