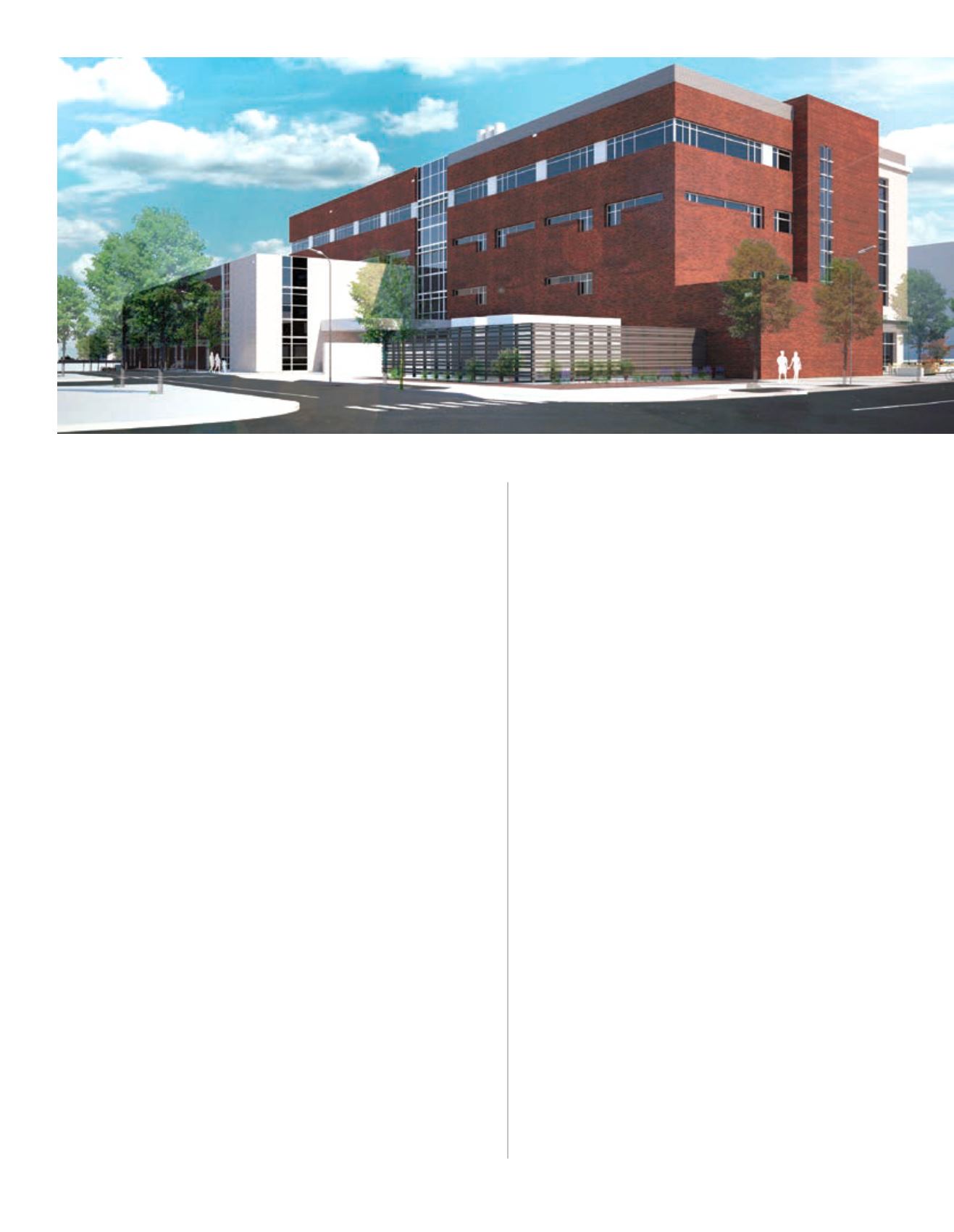

MARCH 2015 \ BUILDING DIALOGUE \
71
PROJECT TEAM
DESIGN-BUILD ARCHITECT:
MOA Architecture
DESIGN-BUILD CONTRACTOR:
Saunders Construction
STRUCTURAL ENGINEER:
Martin/Martin
CIVIL ENGINEER:
Bowman Vision Land
LANDSCAPE ARCHITECT:
Norris Design
LABORATORY CONSULTANT:
CRB
WIND ENGINEER:
CPP Wind Engineering
DESIGN-BUILD MECHANICAL & ELECTRICAL ENGINEER:
ME Engineers
DESIGN-BUILD MECHANICAL CONTRACTOR:
M-Tech Mechanical
DESIGN-BUILD ELECTRICAL CONTRACTOR:
Encore Electrical
tured in project design and construction. Bioscience 2 is cur-
rently pursuing LEED Gold certification, through the U.S.
Green Building Council. Energy- and water-efficient building
systems, low-emitting building materials, green construction
practices and enhanced commissioning of building systems
are a few examples of sustainable measures employed on the
project. Decisions on sustainable design were not made based
on which LEED credits were easiest to attain for the project, but
rather which options presented the biggest benefit to building
occupants.
Building amenities offered to all tenants include shared con-
ferencing and impromptu meeting space, shower and locker
facilities, outdoor plaza space, dedicated storage and staging
space adjacent to loading dock, as well as areas specifically des-
ignated for chemical storage and hazardous waste collection.
Circulation throughout the building is designed to promote
“casual collisions” of building occupants. Creating opportuni-
ties for various tenants to interact with each other is encour-
aged by the design of Bioscience 2.
Centrally located within the Fitzsimons Innovation Campus,
Bioscience 2 enhances the surrounding urban fabric. Tenants
are within short walking distance of the University of Colorado
Anschutz Medical Campus, University Hospital and Children’s
Hospital and soon future Veterans Administration hospital.
Bioscience 2 is directly adjacent to 21 Fitzsimons, a residential/
retail mixed-use development, complete with a newly opened
brewery. Although parking is available to occupants, building
tenants are encouraged to utilize the nearby bike paths, bus
routes and light rail, which is planned to open in 2016.
Collaboration is a central paradigm at Bioscience 2. Not only
is the building intended to foster collaboration between build-
ing users, but the building itself is an outcome of a very col-
laborative process. The Fitzsimons Redevelopment Authority
and University of Colorado, along with MOA Architecture and
Saunders Construction as the design-builder, have delivered
a model suited for academic and private-sector collaboration.
Bioscience 2 is currently 70 percent preleased. The industry of
bioscience is cited as being one of the fastest-growing indus-
tries, in terms of job growth, according to the Bureau of Labor
Statistics.
\\
Photo by Michael McDonald, MOA ARCHITECTURE
FACING PAGE:
Construction continues on Bioscience 2.
TOP:
Rendering of Bioscience 2
















