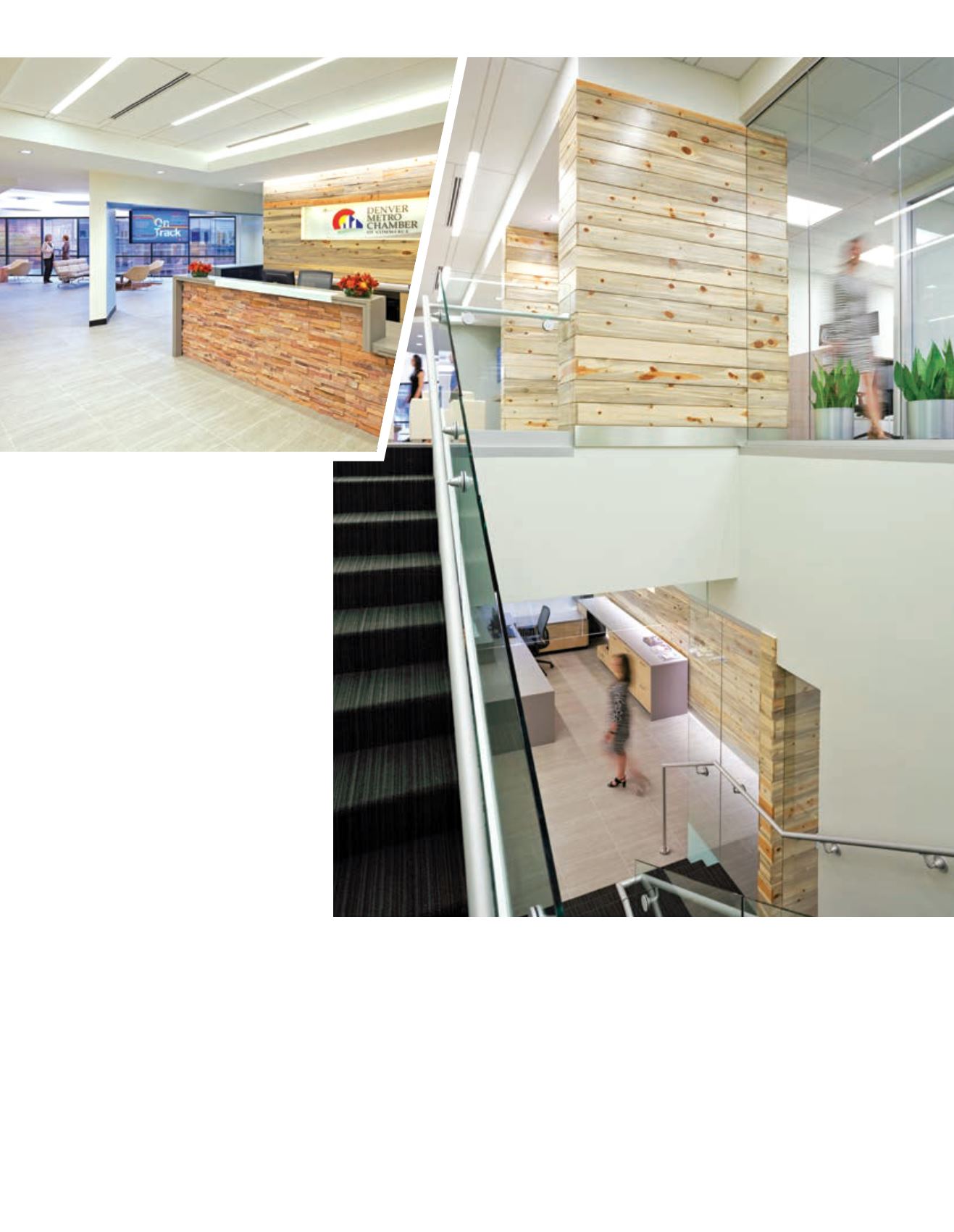

MARCH 2015 \ BUILDING DIALOGUE \
77
Pioneer Spirit
Pioneers of the West were energetic, preserving, industri-
ous, honest and bold, attributes that continue to inspire
Denver’s residents – contributing to a unique perspective
disrupting the typical cut-throat global business environ-
ment. The layering of understated and natural materials
throughout the two level space, create a forward-thinking
sense of discovery with a respectful nod to a pioneering
past.
Wild West
Though there are no cowboy boots or 10-gallon hats to
be seen, the atmosphere cultivates the independent spir-
it of Western heritage. The collaborative environment is
untamed as vertical gardens climb and sprawl next to
communal cubes fitted with treadmill desks and yoga ball
seats. High-tech conference rooms see waves of local offi-
cials, real estate moguls and hopeful entrepreneurs, who
all see bountiful opportunity in the Chamber’s muse. Col-
laborative spaces foster impassioned discussions between
the Chamber’s diverse staff leading to trailblazing busi-
ness decisions. The open staircase, floor plan and minds of
the Chamber’s employees evokes movement and growth
in a space as unrestricted as the American frontier.
\\
Photos by Frank Ooms
FACING PAGE:
East-facing windows let light
pour in.
TOP LEFT:
The spacious lobby celebrates Den-
ver with locally sourced beetle kill
walls, Western accents and an un-
obstructed view of the city skyline.
RIGHT:
A glass staircase provides an
open landscape that inspires
movement throughout the office.
PROJECT TEAM
GENERAL CONTRACTOR:
Hyder Construction
MECHANICAL/
ELECTRICAL ENGINEER:
MKK
FURNITURE:
Officescapes and Workplace Resources
















