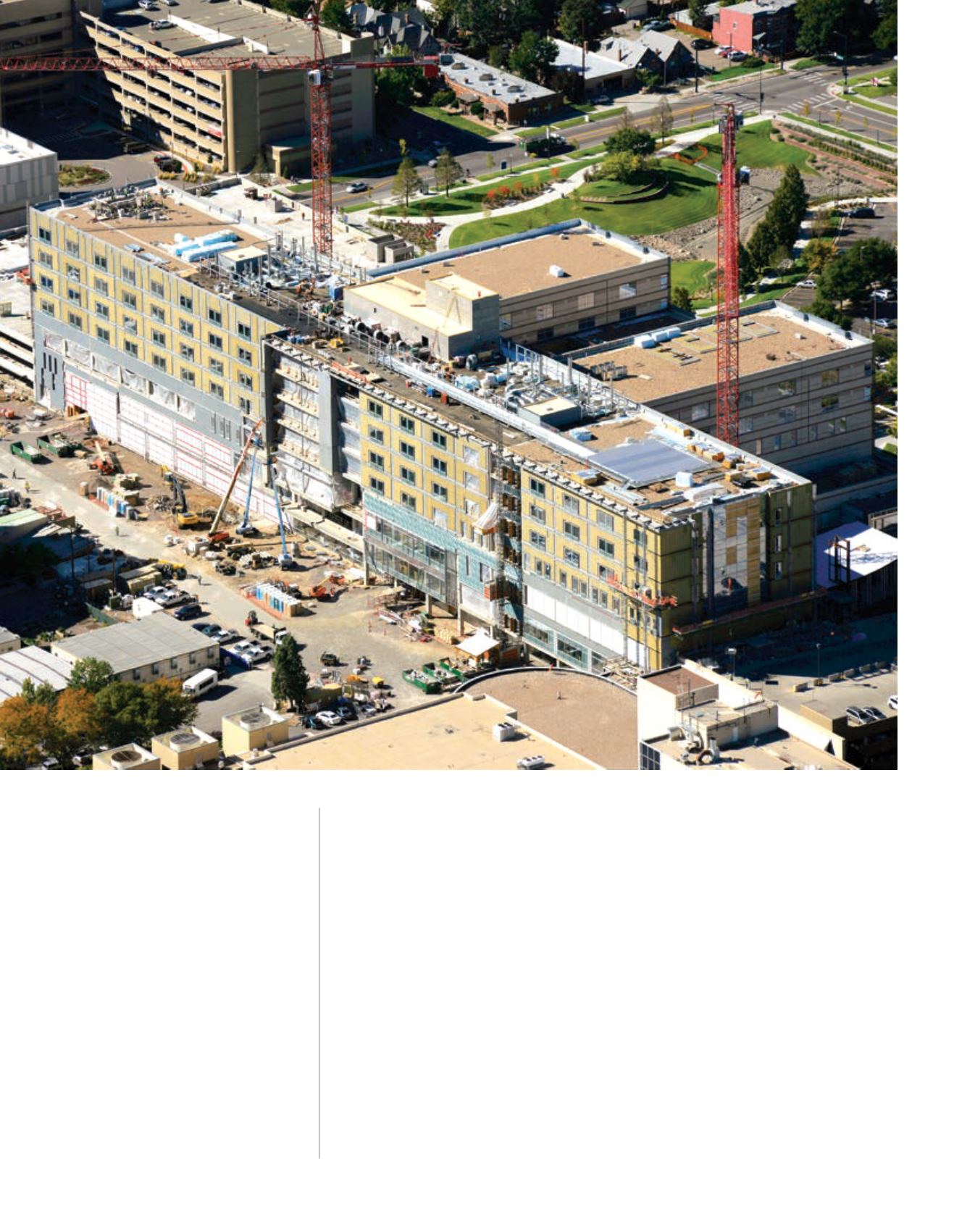

82
/ BUILDING DIALOGUE / MARCH 2015
only element that remains is the Rus-
sell Pavilion,” said Gregor. “The new
building is connected to it.”
“From Day One, the project’s chal-
lenge was going to be the schedule to
make this building ready by the end
of 2014,” said Gregor. That meant meet-
ing a 30-month timeline rather than
the typical 48-month schedule for a
project of this scale.
Mission accomplished: The first pa-
tients were admitted on Dec. 13, 2014,
after a day-long move that was cho-
reographed down to the minute.
“Everybody had to work together to
make that happen,” said Gregor. “We
were building before design has com-
pleted.”
“A complicated building is a bit like
a three-legged stool,” said Sarah Simp-
son, principal at H+L Architecture in
Denver. All three legs – the owner, de-
signers and builders – “have to come to
the party to collaborate and contrib-
ute.”
Simpson said that the fast pace
meant that the team had to go back
and rework certain aspects after the
floors were poured. “All of the equip-
ment is purchased after design is
completed,” she explained. “We go
back and re-coordinate all of the pow-
er and data connectivity afterwards.
That process required a lot of collab-
oration.”
“Technology and its interface with
everything is becoming a bigger fac-
tor for design teams,” Simpson added.
It’s even a bigger factor in health care.
“The only piece of equipment in a
hospital that doesn’t have a data con-
nect is a trash can.”
PROJECT TEAM
OWNER:
SCL Health
GENERAL CONTRACTOR:
Mortenson Construction
ARCHITECT:
H+L Architecture
Davis Partnership Architects
ZGF Architects
STRUCTURAL AND CIVIL ENGINEER:
Martin/Martin
LANDSCAPE ARCHITECT:
H+L/Davis Partnership Architects,
a joint venture
ART CONSULTANT:
NINE dot ARTS
















