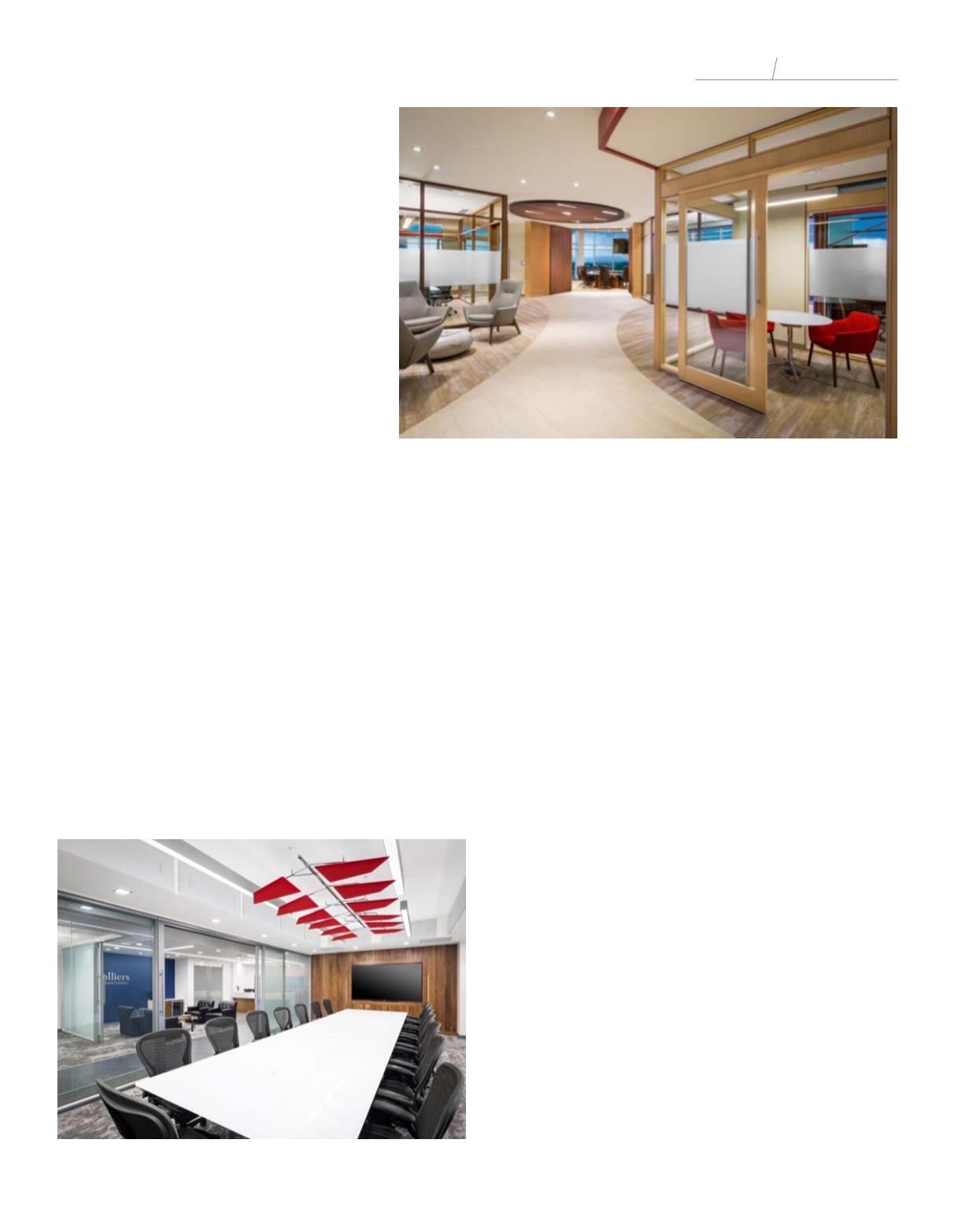

DECEMBER 2017 \ BUILDING DIALOGUE \
25
son business calls requiring louder volume.
Similarly, conference rooms have newer op-
tions with touch-screen monitors and collab-
orative tools enabling easy connectivity from
staff laptops and tablets. In addition, coffee
shop-styled spaces and high-top collaboration
tables all enable different types of individual
and team-oriented work to occur.
Those are just a few of the more common
options, but there are many more. When these
spaces fit the company culture and are prop-
erly built, they can lead to increased staff
comfort and team focus. At the same time,
they can also encourage heads down, focused
productivity. Blended office concepts can help
a client’s staff feel invigorated, well support-
ed and more vibrant. They can provide more
acoustic privacy and concentration where
it’s important. Teams can also feel free to be
dynamic and loud without distracting oth-
ers; again, that’s only if they are a fit for the
company’s culture. So the key to their success
largely rests in why they are implemented in
the design. This is very important. Just because these spac-
es are possible doesn’t mean they’re a fit.
On every project, the design team must start with two
key questions. Before talking about architecture, we need
to fully comprehend “who they are” and “what it means
to be that.” The buzzword of the day for this is “culture”
or its community and workplace experience. How did the
company get where it is today? Does it still work well in
the present day? Where is it headed tomorrow and what
does that mean? Questions like these help tease out needs
versus wants, goals and future positioning.
Knowing the audience, truly knowing the team, is crit-
ical for the design team. It enables a designer to tailor
the solutions to the client’s needs. It’s also a way that the
design team can help real estate teams search for and
identify ideal suites faster and more effectively up front.
However, without that basic cultural understanding, the
wrong strategies can be easily deployed. No one solution is
a panacea. Some companies need all private offices – even
today, in 2017. Others greatly benefit from a blend of these
new spaces and some more traditional spaces. If a client
and its architect work together through an iterative dis-
covery process, the wholly informed team will focus and
identify the blend of spaces that fit. Properly dialed in, a
well-informed design can contribute to and enhance the
future of a client’s success because it improves the work-
place environment and its experience for the team.
After determining which types and how many of each
space are needed, the next task is to ensure they’re prop-
erly designed. For example, their location and proximity
to other spaces deeply matter. In addition, the surround-
ing walls must be carefully detailed. This all significantly
impacts their acoustic performance. Similarly, natural and
artificial lighting strategies are critical to the successful
implementation of these spaces. Understanding the sun’s
path and how it impacts a space helps a team better plan
for locations of seats and monitors as well as where and
how to provide artificial lighting. Every detail matters. To-
gether, these architectural components connect to form
a suite. If not carefully crafted, these spaces will fail and
can actually hurt the performance of a new suite for those
living inside of it each workday.
When designs are crafted to meet the tenant’s needs
with close attention paid to both the details and techni-
cal follow through, then new suites will support and serve
the client and their teams. They should act as a business
productivity tool that helps move the company into the
future. So the next time you read that “open office” is a
failed concept, know otherwise. It isn’t failed. It may have
just been misapplied for a client that needed a more tradi-
tional suite. However, when designers understand the cli-
ent’s goals and if they are current on how to create a bet-
ter, more thoughtful and adaptive suite, then the blended
office concept is an extremely effective tool for a business
to thrive.
\\
Images courtesy Caleb Tkach
martin@venturearchitecture.comELEMENTS
Open Office
Conference rooms are still part of today’s office.
Small “huddle” rooms allow two or three staff to gather and produce
work together.
















