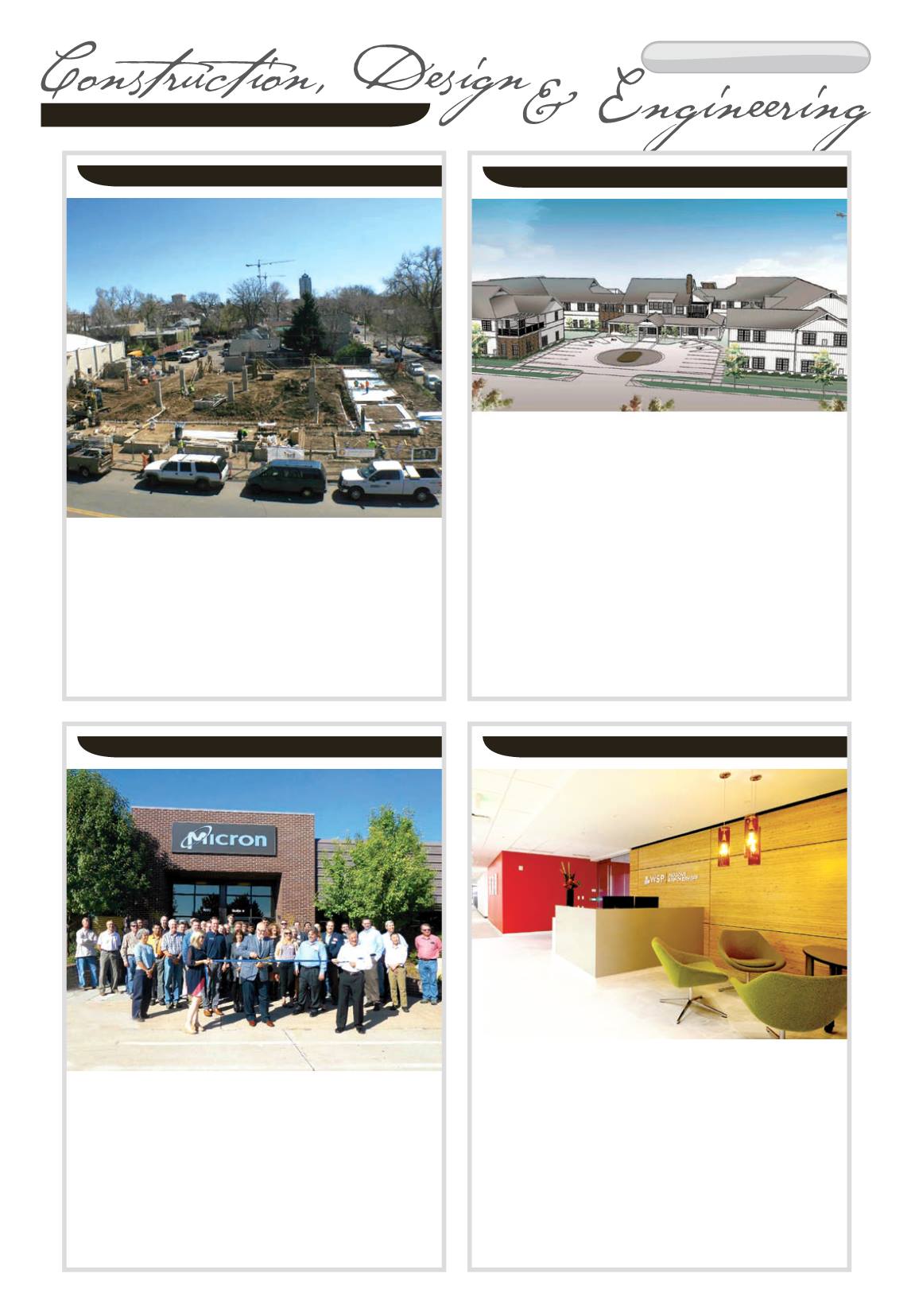
SHOWCASE
For contact information, firm profiles & links, please
visi
nd click on “Industry Directory”
PROJECT OF THE WEEK • CONSTRUCTION
Taylor Kohrs starts construction on
Red Owl apartment, office project
T
aylor Kohrs has started construction on Red Owl, which was designed by CF
Studio. The project is a unique combination of modern market-rate apart-
ments and office space developed jointly and adjacent to each other.
The 1950s bow truss building will be completely renovated and a mezzanine
level added to provide 14,000 square feet of office space. Next door, the concrete
podium provides the platform for 46 apartment units above and 52 parking spaces
below. The project is scheduled for completion in February.
PROJECT OF THE WEEK • CONSTRUCTION
Brinkmann Constructors breaks ground
on Balfour at Stapleton seniors project
B
rinkmann Constructors, along with Northstar Commercial Partners, broke
ground last month on the Balfour at Stapleton project.
Balfour at Stapleton is a senior living project in the Stapleton neighbor-
hood that will be a ground-up construction project of approximately 63,000 square
feet. The project will include 58 rooms for assisted living and 16 memory-care
units. Balfour will be the first assisted-living spot in Stapleton and will benefit from
nearby 55-and-up apartments. When completed, Balfour will include an in-house
salon, dining service, fitness center and common area. Residents also will have
chauffeured transportation when they decide to venture out.
PROJECT OF THE WEEK • CONSTRUCTION
MAX Construction completes WSP/
Parsons Brinckerhoff renovations
D
enver-based tenant finish construction firm MAX Construction Inc. worked
with LBA Realty to complete a renovation in downtown Denver for inter-
national engineering firm WSP/ Parsons Brinckerhoff. MAX worked with a
project manager in New York and an architect in St. Louis. With an aggressive
nine-week timeline, MAX was on or ahead of schedule for the entire project. The
15,257-square-foot build-out features a wood-covered wall in the reception area to
create a warm feel, a bathroom remodel, a full-height glass tile backsplash in the
break room, banquette seating, and high-end finishes throughout. The color palette
and wall features were chosen specifically to inspire creativity. The team selected
10 different paint colors, and Wink walls were installed in every office, giving ten-
ants the freedom to write freely directly on the walls.
PROJECT OF THE WEEK • CONSTRUCTION
Golden Triangle’s TI project for Micron wins
top nod from Longmont economic agency
G
Golden Triangle completed a 21,000-square-foot tenant improvement for
Micron, which won Longmont Economic Development Partnership’s 2015
Project of the Year for the project.
Tenant improvements included extensive office space and a high-tech lab, which
was helmed by Micron Facilities Coordinator Steve Tomek, designed by Patrick
Tyler of Axiom Design PC in Boulder, and built by Golden Triangle Construction. The
GTC team was led by Vice President Andy Fiamengo, principal and project manager;
Carolynn Logan, estimator; and Ron Pew, superintendent.
Page 30 —
COLORADO REAL ESTATE JOURNAL
— May 18-May 31, 2016


