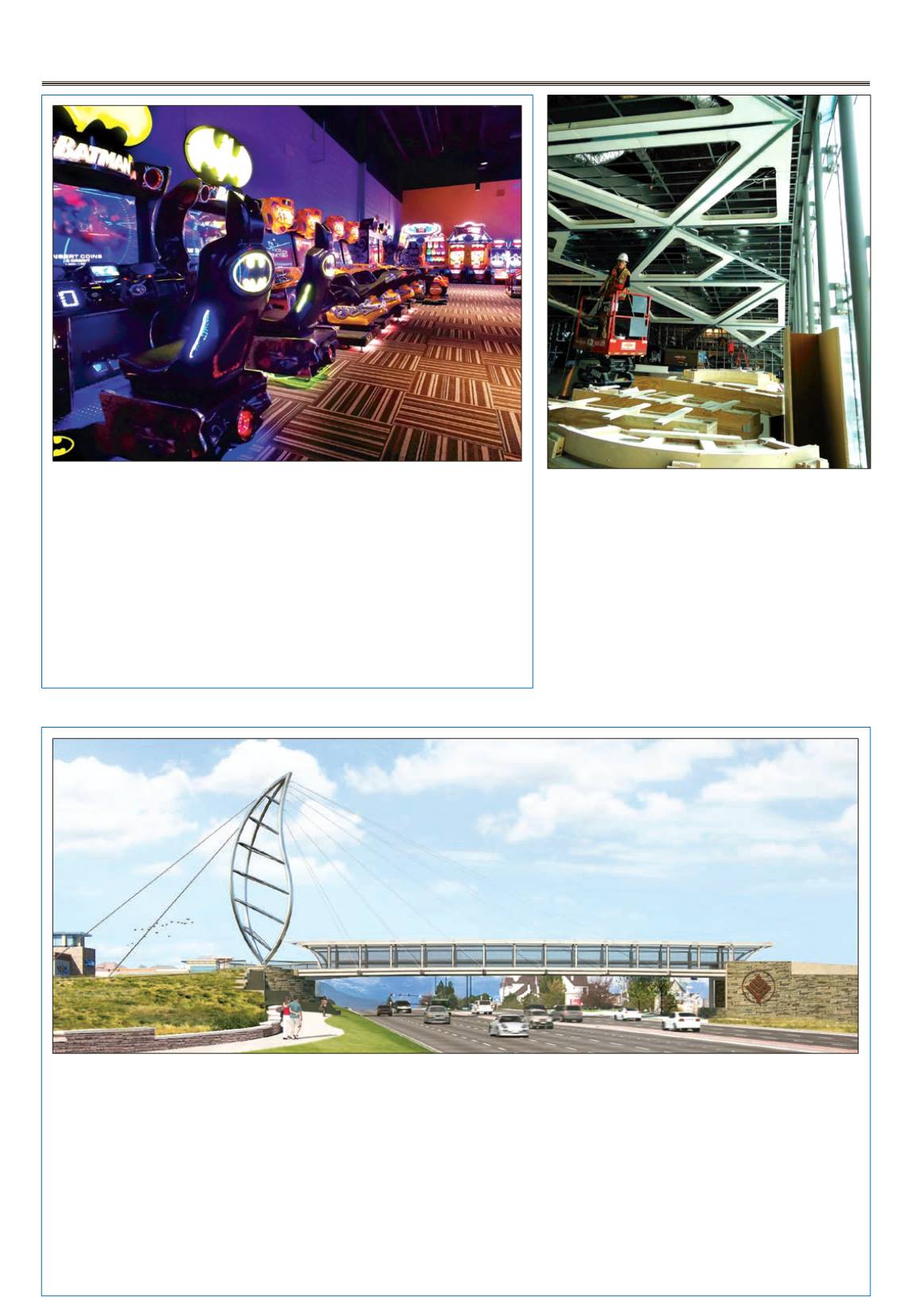
May 18-May 31, 2016 —
COLORADO REAL ESTATE JOURNAL
— Page 29
Construction, Design & Engineering News
The Lone Tree City Council
last month approved Fentress
Architects’ design for the Lone
Tree pedestrian bridge that will
span Lincoln Avenue immedi-
ately east of Lincoln Commons.
The cable-stayed bridge will be
a recognizable feature of the
Lone Tree landscape.
Spanning 170 feet, the Lone
Tree pedestrian bridge is a large
mast in the shape of a leaf that
rises 78 feet on the south side
of the bridge. From the leaf,
six pairs of cables extend to the
north to support the bridge.
The architectural and structural
design of the bridge will mini-
mize nighttime closures of Lin-
coln Avenue during the bridge
construction. Open mesh on the
sides of the bridge will protect
bridge users and the cars below,
and an ETFE (polymer-based)
membrane roof will provide
protection from the elements.
The roof is translucent, allow-
ing sunlight to illuminate the
bridge during the day; the
bridge lighting will cause the
roof to gently glow at night.
Ramps on each end allow easy
access for those with disabili-
ties, people pushing strollers,
and bicyclists.
“We are proud to design this
bridge for the city of Lone Tree,
and are excited about how it
will serve the community as
a landmark,” said Curtis Fen-
tress, principal in charge of
design.
A cable-stayed bridge is a
highly efficient way to construct
medium- to long-span bridges,
according to Fentress Archi-
tects. The reduced weight of
the structure results in reduced
cost of materials. Bridges such
as this have been successful in
spurring economic develop-
ment in the Riverfront Park
and LoHi areas of Denver. The
delicate structure of the Lone
Tree Pedestrian Bridge will cre-
ate a striking form while mini-
mizing the impact on views to
the mountains and downtown
skyline.
Fentress Architects, a Denver-
based architecture firm, has
helped shape the Denver and
the DTC skylines with projects
such as Denver International
Airport’s landside terminal, the
Colorado Convention Center,
Sports Authority Field at Mile
High, Charles Schwab Cam-
pus, 161 Inverness Drive West,
Palazzo Verde and One DTC.
s
Rendering courtesy Fentress Architects
The new Lone Tree pedestrian bridge features a large mast in the shape of a leaf.
Wiegmann Associates has
completed a design-assist
HVAC project for the new
GameWorks Denver, a fam-
ily entertainment center.
Wiegmann’s HVAC solution
reduced equipment and instal-
lation costs, and will result in
annual energy savings. Cata-
mount Constructors Inc. was
the general contractor.
The primary project chal-
lenge was to adapt the build-
ing’s existing HVAC equip-
ment, designed for an electron-
ics store, to serve the needs of
a 33,800-square-foot multipur-
pose facility, including a restau-
rant and bar, arcade room, laser
tag arena, eSports center, and
small and large private event
rooms.
Wiegmann performed heat-
ing and cooling load calcula-
tions, which allowed for a 25
percent reduction in equipment
capacity. The company installed
10 new rooftop units instead of
refurbishing older equipment,
simplified the ductwork and
air-distribution system, and
replaced several ductless split
systems with more economi-
cal solutions, all while reducing
mechanical construction costs
by 28 percent over the original
design.
Wiegmann also programmed
the building’s HVAC controls
for an estimated 12 percent
reduction in annual energy
costs.
s
GameWorks Denver is a family entertainment center.
The Leffler Group Structural
Engineers was hired by Space-
con Specialty Contractors LLC
to provide engineering and
building information modeling
services for the South Terminal
Redevelopment project at Den-
ver InternationalAirport, includ-
ing the design of the structurally
isolated structure beneath the
above-ground transportation
system, outdoor escalator enclo-
sures and hotel exterior skin sys-
tem framing, among others.
While working on these proj-
ects, the firm was then asked to
provide design assistance and
extensive BIM services for the
sky lobby ceiling structure locat-
ed on the sixth floor of DIA’s
new Westin Hotel and Confer-
ence Center.
The suspended ceiling is made
out of glass-fiber-reinforced
gypsum that mimics the shape
of the exterior steel diagrid,
The Leffler Group provided design assistance for the diagrid ceiling for DIA’s
newWestin Hotel and Conference Center.


