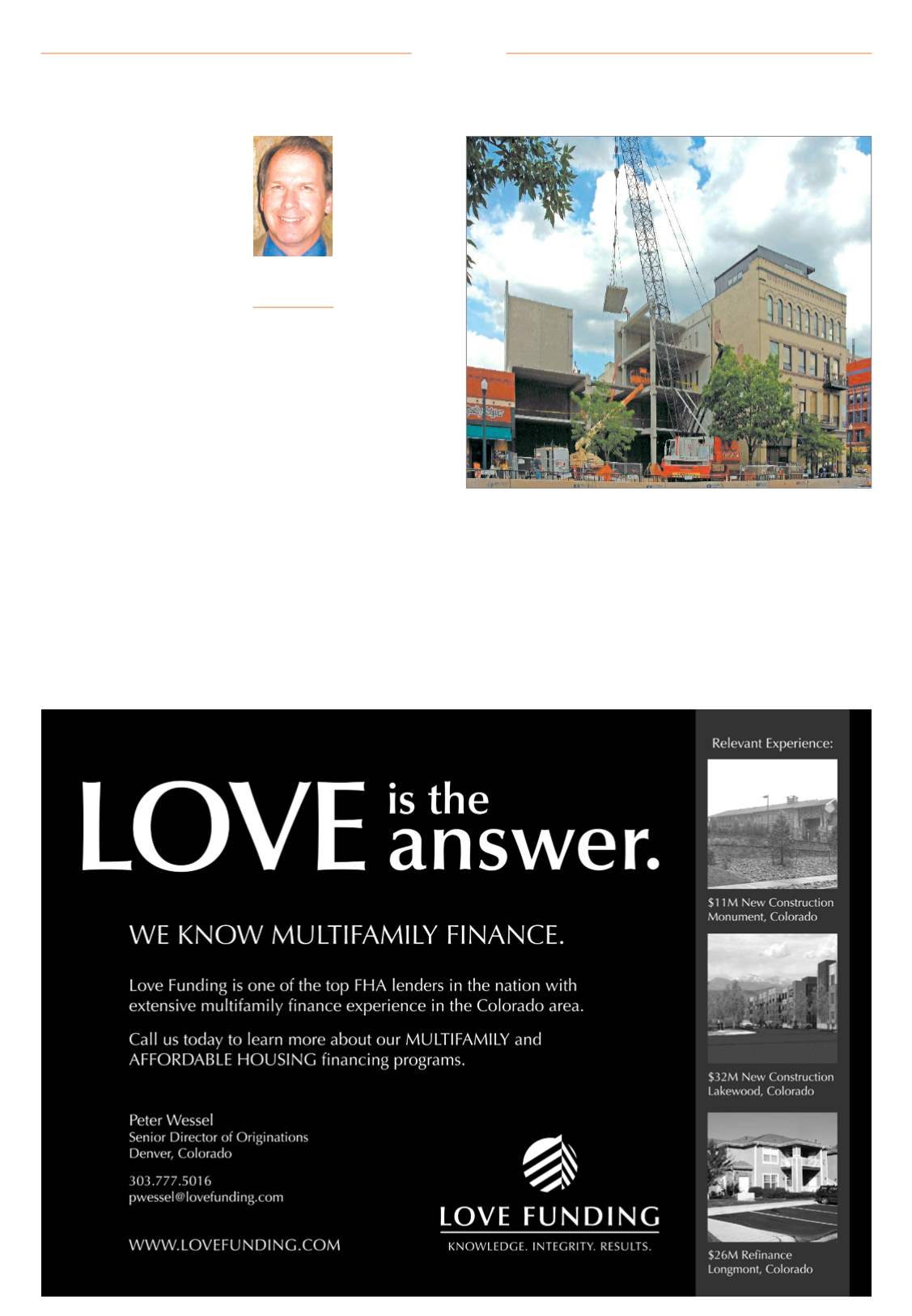
Page 26
— Multifamily Properties Quarterly — July 2015
Design
C
olorado’s current real estate
market conditions, decreas-
ing vacancy rates and
increasing rental needs are
pushing the demand for
multifamily housing to quickly meet
the needs of the housing influx.
“Precast concrete structures offer
unsurpassed benefits for meeting
the growing multifamily market seg-
ment by fortifying the demand for
high-quality products with quick-
build schedules,” said Jason Lien,
executive vice president of EnCon
United.
Precast concrete is a high-perfor-
mance product and system used
to meet the needs of this growing
market segment. Precast concrete
consists of a specialized concrete
mix, which is cast into project-
specific, customized panels at
an off-site plant. The concrete is
placed into a mold or form, and
cured before being removed from
the form. The precast components
are then transported to the project
site for erection. The prefabrication
process allows all pieces to be cast
in a controlled environment and
erected on site, creating one of the
quickest and most efficient building
systems available. This allows own-
ers and builders to effectively meet
housing schedule demands, while
minimizing site and project delays,
and reduces overall costs. Precast
product advantages can include long
life span, continuous insulation, fire
resistance, vibration control, corro-
sion resistance, acoustical control,
speed of construction, greater qual-
ity control and finish consistency
with in-plant production. Plant pro-
duction also reduc-
es on-site labor and
lowers the job site
safety risk.
Multifamily pre-
cast components
generally require
elevated floors,
high-load capaci-
ties, open spans
and large bays in
the parking facili-
ties. Typical precast
components used
in the multifam-
ily market segment include podium
slabs, double tees, hollow core,
stair cores and wall panels. Precast
members also meet demands as
load-bearing elements, providing
high-load capacities and enabling
integration of structural, architec-
tural and insulated precast products
into one cohesive building system.
“Precast products are a viable mul-
tifamily solution because they serve
as structural components, provide
fire resistance and vibration control,
and can be integrated into architec-
tural precast components as well,”
said Lien.
Many residential complexes fea-
ture multiple stories of wood frame
or light-gauge steel construction
over an elevated concrete deck.
The podium projects allow for the
development of high-density proj-
ects, while reducing space and con-
struction costs. Podium slabs typi-
cally act as a structural foundation
floor and as a transfer slab for the
framed construction above, thereby
transferring loads directly into the
foundation walls. The podium slabs
typically are situated above parking
levels, creating partitions and com-
partmentalization, and require up
to four-hour fire ratings for safety
and compliance. A precast podium
design provides a cost-effective solu-
tion offering increased speed of con-
struction and limited environmental
impacts. Other podium advantages
include reduced job site congestion,
gravity and lateral load restraint, and
vibration and acoustic control.
Precast prestressed hollow-core
floor members are another option
for multifamily projects. Hollow core
is a prestressed concrete slab with
continuous hollow voids running the
full length of the product. The long
spans provide more open interior
space with less obstruction from
structural depth and columns. Ben-
efits of this precast solution include
vibration resistance, a two-hour fire
rating, easy floor penetrations and
Dave Bourgault
President,
Stresscon Corp.,
Colorado Springs
Precast architectural panels were used for Giddings Lofts in Colorado Springs.


