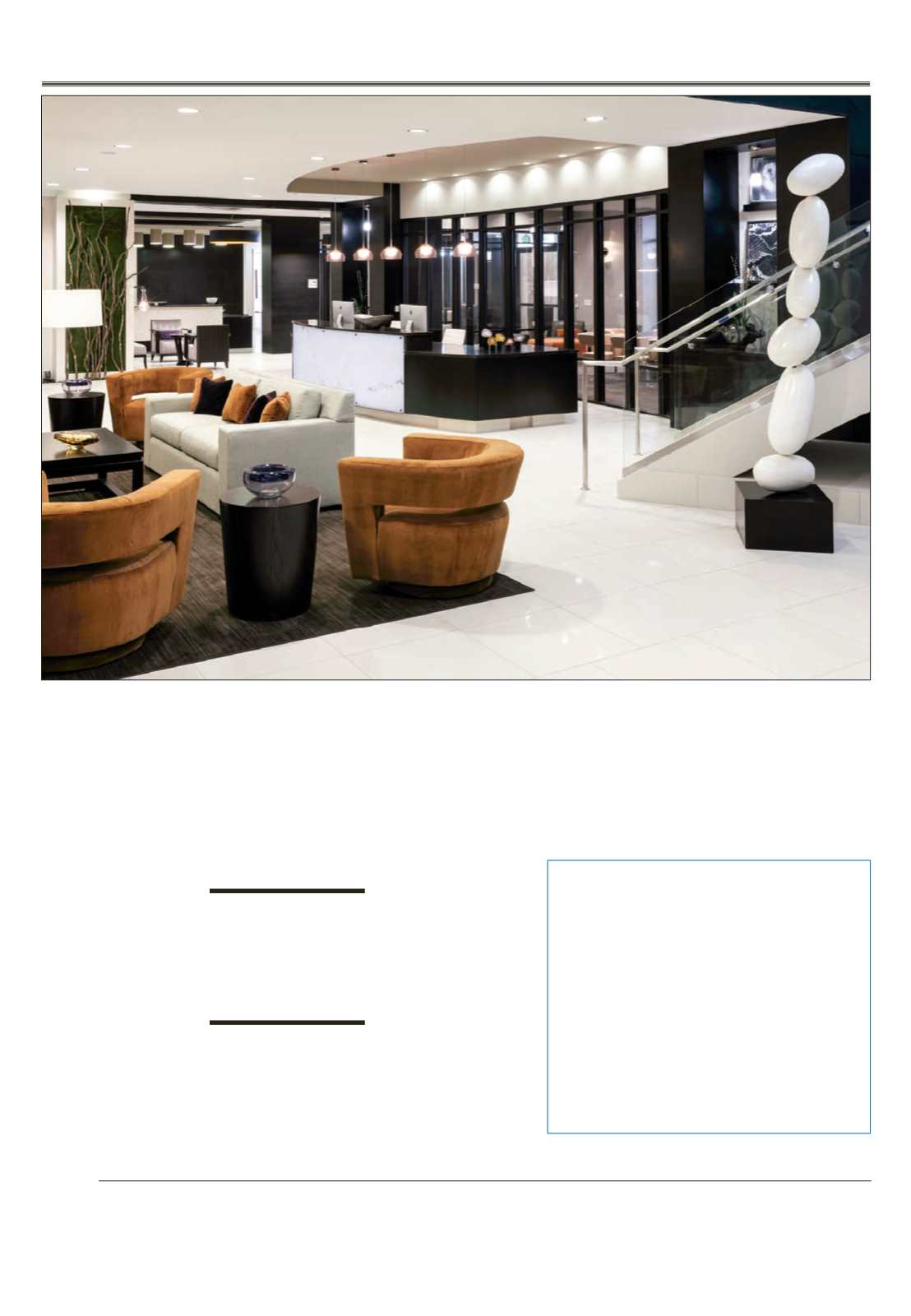
November 19-December 2, 2014 —
COLORADO REAL ESTATE JOURNAL
— Page 37
Construction, Design & Engineering News
Kephart designed the Kent Place Residences.
Developer Forum Real Estate
Group celebrated the grand
opening of the Kent Place Resi-
dences.
The five-acre property at the
intersection of South Univer-
sity Boulevard and East Hamp-
den Avenue is home to the
300-unit community built by
Colorado Structures Inc. and
designed by Kephart.
The communitywas designed
to include hotel-inspired ame-
nities, pool and spa, including
a rooftop lounge, outdoor grill
and kitchen, open-air swim-
ming pool and spas, fitness
center and steam rooms, Yoga
studio, virtual golf, walking
trail, pet play area and bike
and ski storage.
Apartments include 9- to
12-foot ceilings, hardwood-
style plank flooring, stainless
steel appliances, full-size side-
by-side washers and dryers,
walk-in closets, energy-effi-
cient appliances and solid sur-
face counter tops.
“The Kent Place Residenc-
es are among the finest any-
where in Denver, providing
the people who live here with
a ‘resort-like’ lifestyle, in the
midst of high-class retail, and
within easy access of all the
things that make Denver and
Colorado great,” said Sunshine
Williams, Forum’s director of
marketing and branding.
s
the integrity of such data. As part
of an audit, we test systems and
controls and consider whether
processes work effectively. This
allows us to truly audit the data
we obtain from our clients. The
more manual a process becomes,
the more opportunity exists for
errors related to human interac-
tion with the underlying data.
A client’s manually prepared
schedules, such as those created
and maintained in Excel sepa-
rate from the company’s infor-
mation technology systems, add
time and effort in completing an
audit analysis. A well-designed
technology environment with
the appropriate processes and
controls can be essential to the
foundation for an effective audit.
Experience indicates there’s
value to be gained in the above
situations from a workflow
and system utilization assess-
ment. Assessment deliverables
include annotated workflow, a
list of opportunities for improve-
ment and system functional
gaps and a work plan address-
ing these findings. This project
can be organized into phases
with focus on O2C, procure to
pay, customer service and back
office.
This article is for general informa-
tion purposes only and is not to be
considered as legal advice.
s
Turner Construction’s Spe-
cial Projects Division, which
performs renovations, addi-
tions and build-outs for com-
mercial, health care and edu-
cational facilities throughout
the Front Range recently was
awarded three new projects.
The projects include Kaiser
Instrumental Processing. The
project is a remodel of the
medical instrument cleaning
room in both the soiled area
and clean areas. The remodel
consists of new HVAC work
as well as new autoclaves
for the space amongst many
interior upgrades. The Abo
Group is the architect.
The Citi Group Office Relo-
cation is an 11,000-square-
foot build-out in downtown
Denver. The high-rise inte-
rior fit-out includes a large
reception and boardroom
as well as breakout areas,
private offices and open
office space. The architect is
Gensler.
KPMG Denver Expansion
2 is a 9,200-sf renovation
of office space on the 20th
floor of a downtown Denver
office building. Renovations
include new private offices,
conference rooms, copy/cof-
fee rooms, LAN room with
CRAC unit, wellness room
and open office space. Per-
kins + Will is the architect.
s
Haselden Construction complet-
ed the $35 million entrance to the
University of Wyoming.
The firm delivered the Marian
H. Rochelle Gateway Center 26
months after the first fundraising
dollar was acquired.
The center is designed to be a
welcoming and recognizable
entrance to the University of Wyo-
ming. The facility includes an
event center that seats 600, student
admissions, career services, UW
Foundation offices, conference
rooms, a “family room” complete
with fireplace and Heritage Hall,
a gallery-style museum boasting
interactive timelines andhighlight-
ing historicWyoming residents.
The design team included DLR
Group and Pappas and Pappas
Architects, which sought to cre-
ate an atmosphere that embraces
prospective students and current
students, and to ensure that the
building would remain relevant
for years to come. For example,
special attention was given to
the technology systems so they
could be easily upgraded and not
become obsolete, which allows
students to take full advantage of
the facility, including participating
in virtual interviews with compa-
nies anywhere in the world when
they are preparing to enter the
workforce.
Advent, a firm based in Nash-
ville, provided technology
throughout the facility, including
the 30-screen digital wall.
“It’s an incredible honor to be a
part of such an important project,”
said Derek Oliver, Haselden Wyo-
ming Division manager. “This
building really makes a statement
as you enter the university, and it
shows, from the first moment on
campus, howmuch the university
cares about its students.”
s
‘It’s an incredible
honor to be a
part of such
an important
project.’
– Derek Oliver, Haselden


